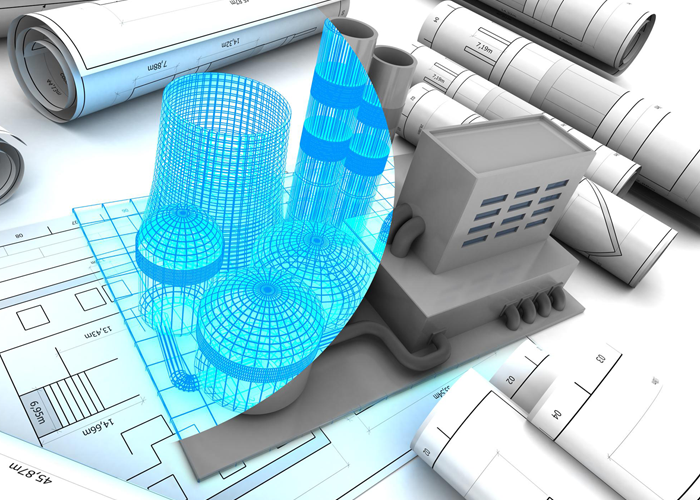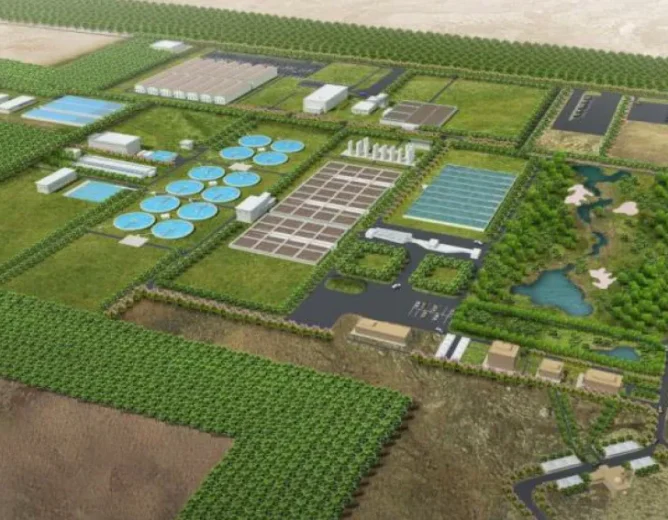- Inspire
- Innovate
- Integrate
- Home
- Who we are
- BIM
BIM Services
BIM CoordinationScan to BimBIM ModelingBIM for InfrastructureRevit Family CreationShop DrawingsQuantity TakeoffsCOBie Services5D BIM Services4D BIM sequencing simulationBIM Automation services3D Modelling ServicesCAD Drafting ServicesCAD to BIM Conversion services3D Laser scanning servicesArchitectural BIM Modeling
Architectural BIMConstruction Documentation3D ModelingBIM for PrefabricationDrafting ServicesBuilding & interior design and detailingPresentation ModelElevation & section detailingMaterial Take-Off (BOQ)3D visualizationVR servicesLandscape design and comprehensive building planningRevit BIM Services
- Portfolio
- Training
- Careers
- Blog
- Contact Us
EXPLORE THE FEATURES
In the modern AEC (Architecture, Engineering, and Construction) industry, precision and efficiency are paramount. Architectural BIM (Building Information Modeling) revolutionizes the design and construction process by creating intelligent 3D models that enhance collaboration, accuracy, and project predictability. At Conserve Solutions, we empower architects, designers, and developers with advanced Architectural BIM services, ensuring seamless project execution from concept to completion.

Key Benefits
By integrating Architectural BIM into your projects, you gain:
Improved Design Accuracy
Minimize design flaws through early-stage clash detection.
Enhanced Collaboration
Share and coordinate designs effortlessly among stakeholders.
Faster Project Delivery
Streamline workflows, reducing delays and rework.
Cost Efficiency
Precise quantity takeoff helps optimize material usage and budgeting.
Sustainability Integration
Analyze energy efficiency and sustainability within the BIM environment.
Services We Provide
Our Architectural BIM services cater to diverse project requirements, enhancing design accuracy, visualization, and documentation. We offer:
BIM Model Development
Creating highly detailed 3D models with accurate geometric and parametric data.
BIM Model Development
Creating highly detailed 3D models with accurate geometric and parametric data.
LOD-Based Modeling
Developing models from LOD 100 to LOD 500 based on project needs.
As-Built Modeling
Transforming existing structures into digital BIM models for renovations and facility management.
As-Built Modeling
Transforming existing structures into digital BIM models for renovations and facility management.
Clash Detection & Coordination
Ensuring seamless integration with structural and MEP disciplines to prevent conflicts.
Clash Detection & Coordination
Ensuring seamless integration with structural and MEP disciplines to prevent conflicts.
BIM-Based Quantity Takeoff
Extracting accurate material and cost estimates from BIM models.
As-Built 3D Models
Digital documentation of completed structures for facility management and renovations.
As-Built 3D Models
Digital documentation of completed structures for facility management and renovations.
Why Choose
Conserve Solutions?
At Conserve Solutions, we stand out with:
Expert BIM Team
A highly skilled team of BIM specialists delivering industry-leading solutions.
Global Project Experience
Successfully executed projects across commercial, residential, and industrial sectors.
Compliance with International Standards
Adhering to ISO 19650, AIA, PAS 1192, and BS 8541 standards.
Cutting-Edge Technology
Utilizing Autodesk Revit, Navisworks, and BIM 360 for superior performance.
Custom-Tailored Solutions
BIM models tailored to specific project and client requirements.
Frequently Asked Questions
FAQ's
Architectural BIM is a digital representation of a building’s physical and functional characteristics, enabling better decision-making throughout the project lifecycle.
BIM enhances efficiency by reducing errors, improving coordination, enabling real-time collaboration, and providing accurate cost estimation.
Yes, our BIM models ensure seamless integration with MEP and Structural components, minimizing clashes and improving coordination.
By identifying and resolving clashes early in the design phase, BIM Coordination minimizes costly rework, delays, and material wastage, leading to significant cost savings.
We use industry-leading software such as Sketchup, Autodesk Revit, Navisworks, AutoCAD, and BIM 360 for our Architectural BIM services.
Get in Touch
Have Any Other Questions?
Subscribe
Get latest news & events details
Quick Links
+1 (832) 475-9130
+44 0786 7249154
+91 73059 60692
+91 96772 63895
+65 8709 8733
+966 55 720 9522
+974 44427968
Copyrights © 2025. Conserve Solutions. All Rights Reserved.







