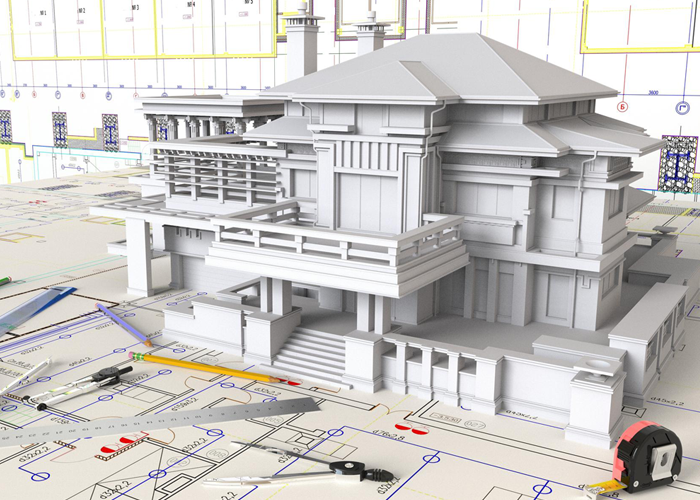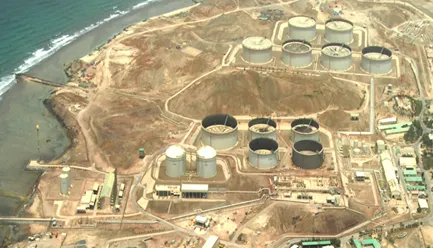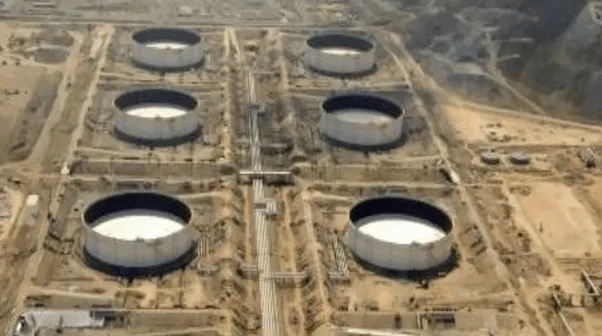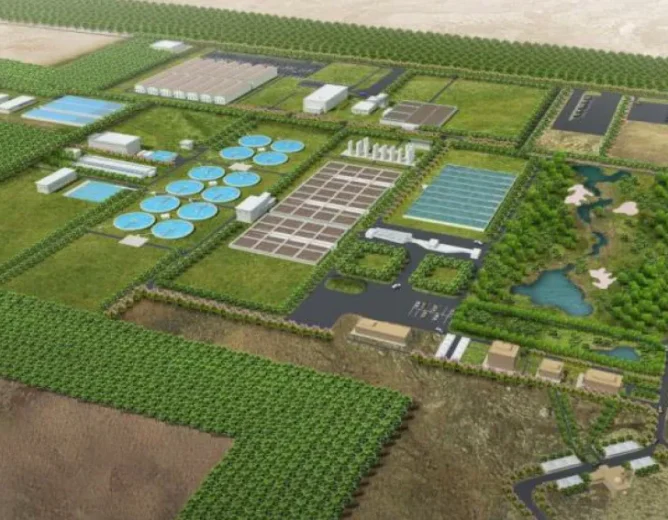- Inspire
- Innovate
- Integrate
- Home
- Who we are
- BIM
BIM Services
BIM CoordinationScan to BimBIM ModelingBIM for InfrastructureRevit Family CreationShop DrawingsQuantity TakeoffsCOBie Services5D BIM Services4D BIM sequencing simulationBIM Automation services3D Modelling ServicesCAD Drafting ServicesCAD to BIM Conversion services3D Laser scanning servicesArchitectural BIM Modeling
Architectural BIMConstruction Documentation3D ModelingBIM for PrefabricationDrafting ServicesBuilding & interior design and detailingPresentation ModelElevation & section detailingMaterial Take-Off (BOQ)3D visualizationVR servicesLandscape design and comprehensive building planningRevit BIM Services
- Portfolio
- Training
- Careers
- Blog
- Contact Us
EXPLORE THE FEATURES
A well-structured 3D model is essential for accurate visualization, coordination, and execution in architectural projects. 3D BIM modeling provides a realistic digital representation of a building, helping architects, engineers, and contractors make informed decisions before construction begins. At Conserve Solutions, we create high-precision 3D models that improve design accuracy, detect clashes early, and enhance project efficiency.

Services We Provide
Our 3D Modeling Services include:
Conceptual 3D Modeling
Converting ideas and sketches into detailed digital models.
LOD-Based 3D Modeling
Delivering models at different Levels of Development (LOD 100 to LOD 500) based on project needs.
LOD-Based 3D Modeling
Delivering models at different Levels of Development (LOD 100 to LOD 500) based on project needs.
Parametric Modeling
Creating intelligent, data-rich models with flexible design adjustments.
Clash Detection & Coordination
Identifying conflicts between architectural, structural, and MEP elements.
Clash Detection & Coordination
Identifying conflicts between architectural, structural, and MEP elements.
BIM-Based 3D Modeling
Providing detailed, information-rich models for precise project execution.
Renovation & Retrofit Modeling
Developing 3D models of existing structures for remodeling and refurbishments.
Renovation & Retrofit Modeling
Developing 3D models of existing structures for remodeling and refurbishments.
Key Benefits
Choosing 3D Modeling Services helps in:
Better Visualization
Get a clear and realistic representation of your project before construction.
Improved Accuracy
Minimize design errors with precise, data-driven models.
Enhanced Collaboration
Enable architects, engineers, and contractors to work from a unified model.
Time & Cost Savings
Detect issues early to reduce costly rework during construction.
Smooth Project Execution
Provide detailed models that guide the entire building process.
Why Work
With Conserve Solutions?
Experienced Team
Skilled modelers with hands-on experience in Revit, SketchUp, AutoCAD, and Navisworks.
Industry Standard Compliance
Models developed as per AIA, ISO 19650, and PAS 1192.
Tailored Solutions
Custom 3D models for different project scales and requirements.
Reliable Support
A dedicated team to assist at every stage, from concept to execution.
Frequently Asked Questions
FAQ's
It is the process of creating a digital representation of a building, helping visualize design, detect errors, and improve coordination.
By identifying design issues early, reducing changes, and ensuring better collaboration between teams.
Yes! We provide as-built 3D modeling and renovation models based on laser scan or survey data.
We deliver models in Revit (RVT), SketchUp (SKP), AutoCAD (DWG), and IFC formats based on project requirements.
Yes, we create models from LOD 100 to LOD 500, depending on the project’s design and construction stage.
Get in Touch
Have Any Other Questions?
Subscribe
Get latest news & events details
Quick Links
+1 (832) 475-9130
+44 0786 7249154
+91 73059 60692
+91 96772 63895
+65 8709 8733
+966 55 720 9522
+974 44427968
Copyrights © 2025. Conserve Solutions. All Rights Reserved.







