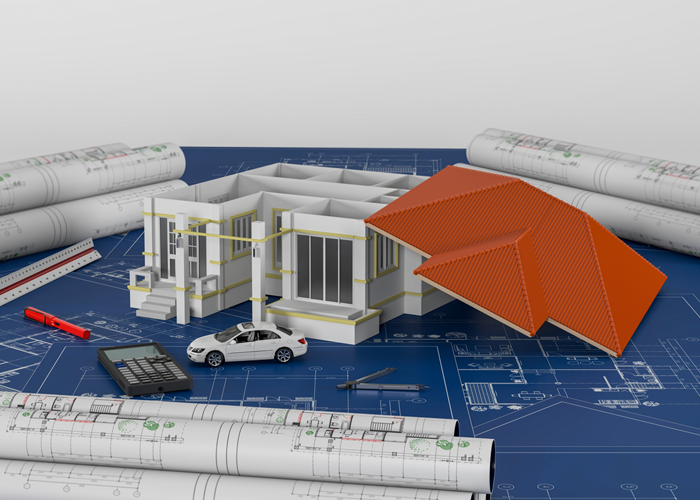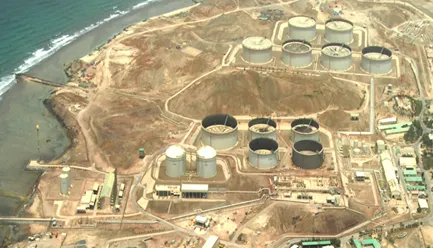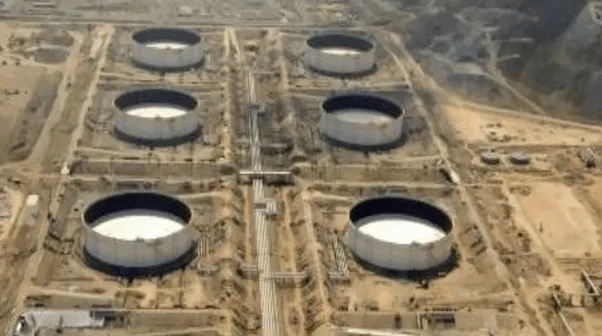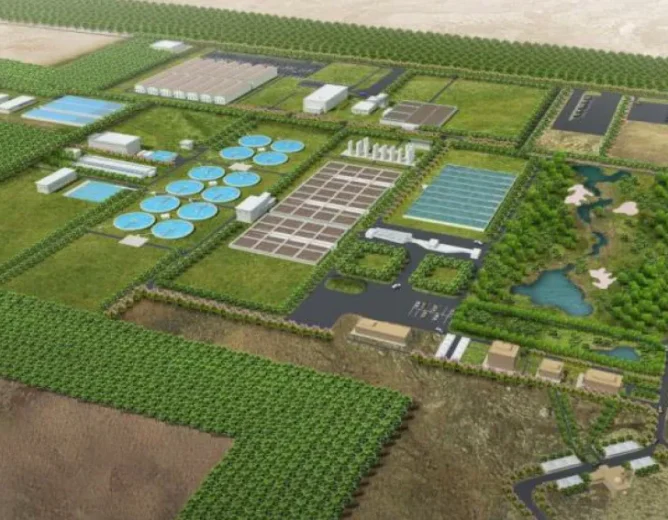- Inspire
- Innovate
- Integrate
- Home
- Who we are
- BIM
BIM Services
BIM CoordinationScan to BimBIM ModelingBIM for InfrastructureRevit Family CreationShop DrawingsQuantity TakeoffsCOBie Services5D BIM Services4D BIM sequencing simulationBIM Automation services3D Modelling ServicesCAD Drafting ServicesCAD to BIM Conversion services3D Laser scanning servicesArchitectural BIM Modeling
Architectural BIMConstruction Documentation3D ModelingBIM for PrefabricationDrafting ServicesBuilding & interior design and detailingPresentation ModelElevation & section detailingMaterial Take-Off (BOQ)3D visualizationVR servicesLandscape design and comprehensive building planningRevit BIM Services
- Portfolio
- Training
- Careers
- Blog
- Contact Us
EXPLORE THE FEATURES
Prefabrication is transforming the construction industry by reducing waste, improving efficiency, and ensuring precise assembly. BIM for Prefabrication enables accurate digital modeling of building components before manufacturing, ensuring seamless coordination between design, fabrication, and installation. At Conserve Solutions, we deliver BIM-driven prefabrication models that enhance accuracy, minimize errors, and speed up project timelines.

Services We Provide
Our BIM for Prefabrication services include:
Prefabrication-ready BIM Models
Creating accurate, clash-free models for manufacturing.
Modular Construction BIM
Developing models for modular components, including MEP and architectural elements.
Modular Construction BIM
Developing models for modular components, including MEP and architectural elements.
Fabrication Drawings
Generating shop drawings with precise specifications for production.
MEP Prefabrication
Coordinating MEP systems for efficient off-site fabrication and installation.
Structural Prefabrication Modeling
Designing steel and concrete components for prefabrication.
BOQ & Material Take-Offs
Providing accurate quantity estimation for prefabricated components.
Key Benefits
Using BIM for Prefabrication ensures:
Higher Accuracy
Digital models eliminate errors before fabrication begins.
Reduced Material Waste
Optimize resources with precise quantity take-offs.
Faster Construction
Prefabricated components speed up on-site assembly.
Seamless Coordination
Ensure compatibility between prefabricated and on-site elements.
Cost Savings
Minimize rework and optimize labour efficiency.
Why Work
With Conserve Solutions?
End-to-End Support
From modelling to fabrication drawings, we cover all aspects.
Expertise in Modular Construction
Experience in hospitality, residential, and commercial prefabrication projects.
Compliance with Standards
Prefabrication models aligned with ISO 19650, AIA, and local regulations.
Advanced Software Integration
We use Revit, AutoCAD, Navisworks, and Fabrication CADmep for accurate modeling.
Frequently Asked Questions
FAQ's
It is the process of creating digital models for building components before they are manufactured, ensuring precise off-site fabrication and seamless on-site assembly.
It reduces waste, speeds up timelines, improves quality, and enhances project efficiency.
Yes! We specialize in HVAC, plumbing, and electrical system prefabrication to optimize installation.
Industries like residential, commercial, industrial, healthcare, and infrastructure benefit from modular and prefabricated solutions.
We use Revit, AutoCAD Fabrication, and Navisworks to create fabrication-ready models and shop drawings.
Get in Touch
Have Any Other Questions?
Subscribe
Get latest news & events details
Quick Links
+1 (832) 475-9130
+44 0786 7249154
+91 73059 60692
+91 96772 63895
+65 8709 8733
+966 55 720 9522
+974 44427968
Copyrights © 2025. Conserve Solutions. All Rights Reserved.







