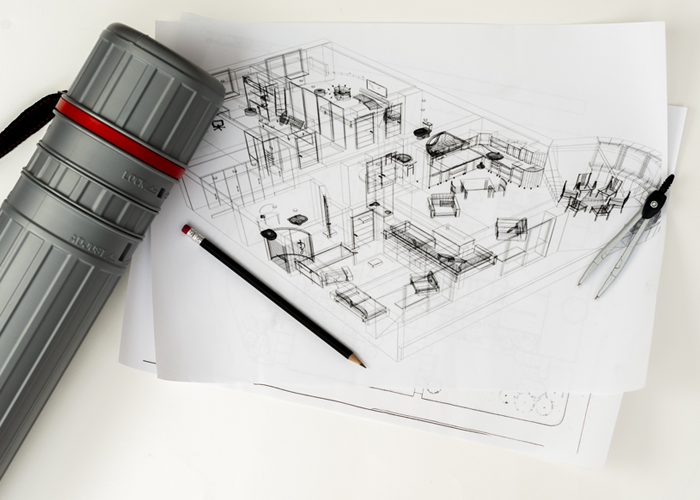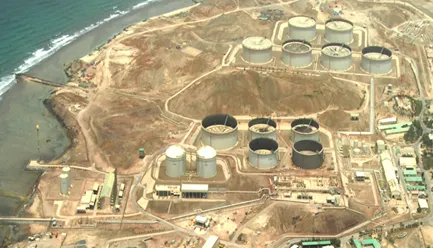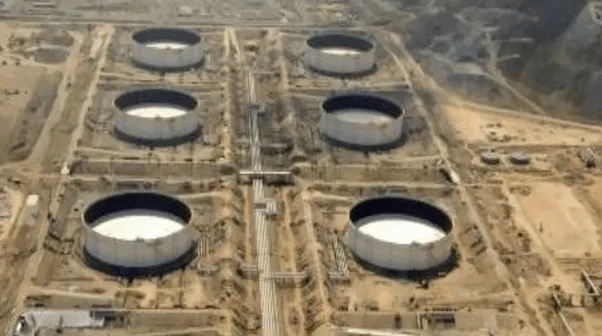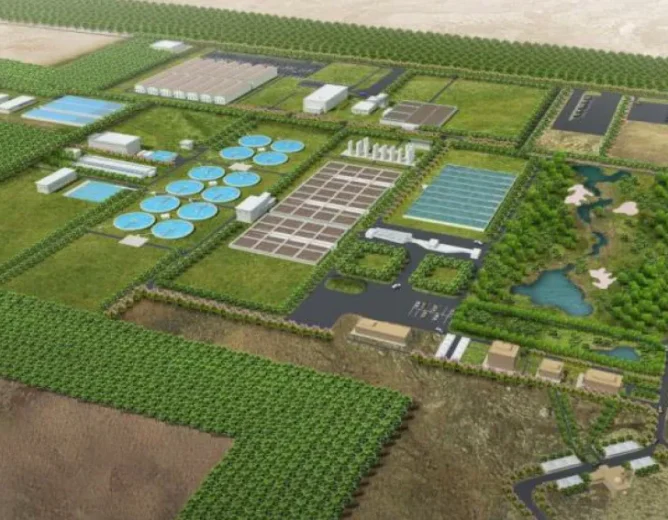- Inspire
- Innovate
- Integrate
- Home
- Who we are
- BIM
BIM Services
BIM CoordinationScan to BimBIM ModelingBIM for InfrastructureRevit Family CreationShop DrawingsQuantity TakeoffsCOBie Services5D BIM Services4D BIM sequencing simulationBIM Automation services3D Modelling ServicesCAD Drafting ServicesCAD to BIM Conversion services3D Laser scanning servicesArchitectural BIM Modeling
Architectural BIMConstruction Documentation3D ModelingBIM for PrefabricationDrafting ServicesBuilding & interior design and detailingPresentation ModelElevation & section detailingMaterial Take-Off (BOQ)3D visualizationVR servicesLandscape design and comprehensive building planningRevit BIM Services
- Portfolio
- Training
- Careers
- Blog
- Contact Us
EXPLORE THE FEATURES
Precision in design comes from detailed and well-structured Elevation & Section Drawings. These drawings provide a comprehensive view of a building’s vertical and sectional details, helping architects, engineers, and contractors understand spatial relationships, material specifications, and construction methodologies. At Conserve Solutions, we create accurate and detailed elevation and section drawings to ensure seamless execution from design to construction.

Services We Provide
Our Elevation & Section Detailing services include:
Architectural Elevations
Front, rear, and side elevations with precise dimensions and material details.
Architectural Elevations
Front, rear, and side elevations with precise dimensions and material details.
Building Section Drawings
Vertical cuts of the structure showcasing internal layouts and construction details.
Building Section Drawings
Vertical cuts of the structure showcasing internal layouts and construction details.
Wall Section Detailing
Comprehensive breakdown of wall components, finishes, insulation, and reinforcements.
Wall Section Detailing
Comprehensive breakdown of wall components, finishes, insulation, and reinforcements.
Staircase & Railing Detailing
Step-by-step sections ensuring safe and functional stair designs.
Facade & Cladding Details
Specifications for exterior treatments, materials, and design aesthetics.
Window & Door Sections
Exact measurements and material specifications for openings and fenestrations.
Window & Door Sections
Exact measurements and material specifications for openings and fenestrations.
Roof Section Drawings
Structural detailing for slopes, drainage, and insulation.
Structural Section Coordination
Integration with MEP & structural elements to prevent design conflicts.
Structural Section Coordination
Integration with MEP & structural elements to prevent design conflicts.
Key Benefits
Using Elevation & Section Detailing services helps you:
Ensure Design Clarity
Provides a clear representation of heights, depths, and internal layouts.
Improve Construction Accuracy
Reduces on-site errors with precise detailing.
Enhance Material & Cost Planning
Helps in selecting appropriate materials and estimating quantities.
Support Coordination Across Disciplines
Ensures seamless integration with MEP, structural, and civil designs.
Comply with Industry Standards
Aligns with local building codes, fire safety norms, and accessibility guidelines.
Why Work
With Conserve Solutions?
Expert Drafters & BIM Modelers
Experienced professionals ensuring highly detailed and precise drawings.
Customizable Solutions
Tailored drawings to match project-specific requirements.
BIM-Integrated Workflows
Seamless coordination with Revit, AutoCAD, and Navisworks for efficient project execution.
Fast & Reliable Deliverables
Ensuring quick turnaround times without compromising accuracy.
Frequently Asked Questions
FAQ's
Elevation provides a flat view of the exterior or interior walls, while
Section drawings show a cut-through view to display internal components, structure, and material layers.
Section details highlight critical construction elements like insulation, reinforcements, and connections, ensuring accuracy during execution.
Yes! We annotate elevations with material details, textures, and color specifications for a realistic representation.
We use BIM coordination techniques to integrate sections seamlessly with mechanical, electrical, plumbing, and structural components, avoiding conflicts.
Yes, we work on residential, commercial, industrial, and institutional projects, adapting to each project’s specific needs.
Get in Touch
Have Any Other Questions?
Subscribe
Get latest news & events details
Quick Links
+1 (832) 475-9130
+44 0786 7249154
+91 73059 60692
+91 96772 63895
+65 8709 8733
+966 55 720 9522
+974 44427968
Copyrights © 2025. Conserve Solutions. All Rights Reserved.







