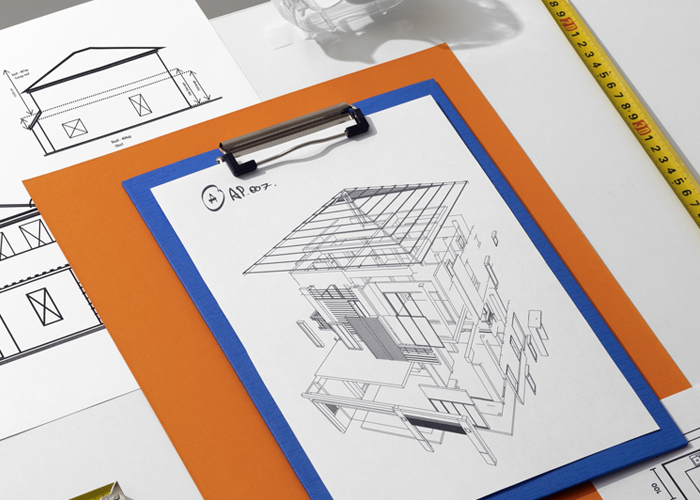- Inspire
- Innovate
- Integrate
- Home
- Who we are
- BIM
BIM Services
BIM CoordinationScan to BimBIM ModelingBIM for InfrastructureRevit Family CreationShop DrawingsQuantity TakeoffsCOBie Services5D BIM Services4D BIM sequencing simulationBIM Automation services3D Modelling ServicesCAD Drafting ServicesCAD to BIM Conversion services3D Laser scanning servicesArchitectural BIM Modeling
Architectural BIMConstruction Documentation3D ModelingBIM for PrefabricationDrafting ServicesBuilding & interior design and detailingPresentation ModelElevation & section detailingMaterial Take-Off (BOQ)3D visualizationVR servicesLandscape design and comprehensive building planningRevit BIM Services
- Portfolio
- Training
- Careers
- Blog
- Contact Us
MEP shop drawings are essential for the accurate fabrication and installation of mechanical, electrical, and plumbing systems in construction projects. At Conserve Solutions, we specialize in creating highly detailed and precise shop drawings that streamline on-site installation, reduce errors, and enhance project efficiency. Our expertise spans residential, commercial, and industrial projects, ensuring seamless coordination among various trades.
Our MEP shop drawings include comprehensive details such as fabrication specifications, material dimensions, assembly instructions, and installation workflows. These drawings serve as a critical communication tool between design engineers, contractors, and installation teams, ensuring every element is implemented correctly and adhere to industry standards.

Our MEP Shop Drawing Services
Mechanical Shop Drawings
Detailed assembly, casting, machining, and sheet metal drawings.
Precise fabrication details for HVAC and mechanical systems.
Mechanical Shop Drawings
Detailed assembly, casting, machining, and sheet metal drawings.
Precise fabrication details for HVAC and mechanical systems.
Electrical Shop Drawings
Accurate layouts for electrical equipment installation.
Exact dimensions and positioning for smooth execution.
Electrical Shop Drawings
Accurate layouts for electrical equipment installation.
Exact dimensions and positioning for smooth execution.
Plumbing Shop Drawings
3D coordination to detect and resolve clashes in plumbing systems.
Detailed pipe routing and installation guidelines.
Plumbing Shop Drawings
3D coordination to detect and resolve clashes in plumbing systems.
Detailed pipe routing and installation guidelines.
HVAC Duct Shop Drawings
Duct layout and equipment placement details.
Clear specifications for fabrication and installation.
HVAC Duct Shop Drawings
Duct layout and equipment placement details.
Clear specifications for fabrication and installation.
Piping Shop Drawings
Standalone piping drawings and coordinated MEP shop drawings.
Integration of architectural, structural, and MEP elements.
Piping Shop Drawings
Standalone piping drawings and coordinated MEP shop drawings.
Integration of architectural, structural, and MEP elements.
Mechanical Room Modeling
Comprehensive layouts for plant rooms and mechanical spaces.
Efficient space planning for MEP consultants and contractors.
Mechanical Room Modeling
Comprehensive layouts for plant rooms and mechanical spaces.
Efficient space planning for MEP consultants and contractors.
MEP 3D Modeling
BIM-based modeling for MEP systems.
Detailed 3D representations for accurate visualization and planning.
MEP 3D Modeling
BIM-based modeling for MEP systems.
Detailed 3D representations for accurate visualization and planning.
Key Features of
Our MEP Shop Drawings
Detailed Installation Instructions
Clearly defined workflows to guide the site teams.
Reference to Construction Documents
Ensures compliance with approved project specifications.
Prefabrication Details
Accurate specifications for off-site prefabrication and assembly.
Dimension Verification
Site-specific dimensions for precise execution.
Deviation Identification
Highlights any variations from construction documents for review and approval.
Coordinated Illustrations
Ensures seamless integration of MEP systems within the building framework.
Why Choose
Conserve Solutions for MEP Shop Drawings?
Accuracy & Clarity
Our drawings provide detailed and precise instructions for smooth execution.
Industry Experience
Years of expertise in delivering MEP shop drawings across various sectors.
Advanced Software Integration
We use Autodesk Revit, AutoCAD MEP, and Navisworks for high-quality outputs.
Customization & Flexibility
We adapt our shop drawings to align with project-specific requirements.
Dedicated Support
Our team works closely with contractors, engineers, and consultants to provide technical assistance throughout the project.
Frequently Asked Questions
FAQ's
MEP shop drawings are detailed technical drawings that provide specific information about the fabrication, installation, and coordination of mechanical, electrical, and plumbing systems in a building.
They help prevent on-site conflicts, improve installation accuracy, reduce material wastage, and enhance project efficiency by providing clear, coordinated details for all MEP components.
Construction drawings provide an overall design intent, while MEP shop drawings offer detailed instructions for fabrication and installation, ensuring precise execution.
Yes, our coordination process includes clash detection to identify and resolve conflicts between MEP systems before installation, reducing potential delays and rework.
Absolutely. We tailor our shop drawings to align with specific project needs, standards, and client preferences.
Get in Touch
Have Any Other Questions?
Subscribe
Get latest news & events details
Quick Links
+1 (832) 475-9130
+44 0786 7249154
+91 73059 60692
+91 96772 63895
+65 8709 8733
+966 55 720 9522
+974 44427968
Copyrights © 2025. Conserve Solutions. All Rights Reserved.

