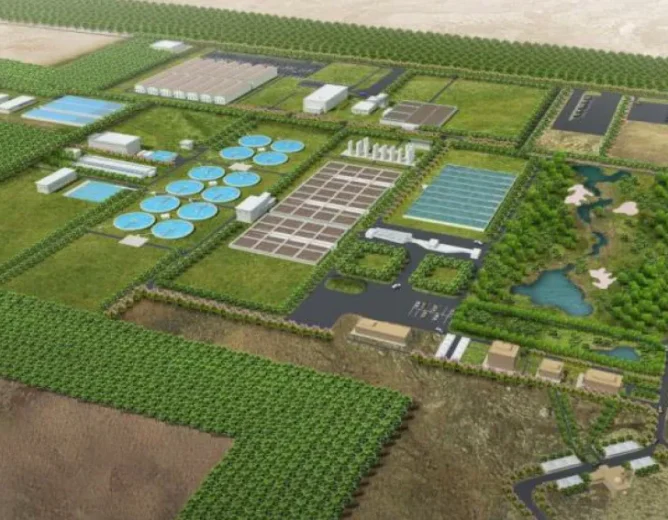- Inspire
- Innovate
- Integrate
- Home
- Who we are
- BIM
BIM Services
BIM CoordinationScan to BimBIM ModelingBIM for InfrastructureRevit Family CreationShop DrawingsQuantity TakeoffsCOBie Services5D BIM Services4D BIM sequencing simulationBIM Automation services3D Modelling ServicesCAD Drafting ServicesCAD to BIM Conversion services3D Laser scanning servicesArchitectural BIM Modeling
Architectural BIMConstruction Documentation3D ModelingBIM for PrefabricationDrafting ServicesBuilding & interior design and detailingPresentation ModelElevation & section detailingMaterial Take-Off (BOQ)3D visualizationVR servicesLandscape design and comprehensive building planningRevit BIM Services
- Portfolio
- Training
- Careers
- Blog
- Contact Us
EXPLORE THE FEATURES
BIM objects are intelligent 3D virtual representations of real-world products or components that integrate detailed information, including geometry, technical specifications, and visual attributes. These objects simulate real-world behavior, allowing integration into BIM models for architecture, engineering, and construction projects.
Manufacturers embed BIM objects in product catalogs, making them accessible to architects and engineers searching for specific products. Each object contains metadata such as product literature, technical datasheets, model numbers, and warranty details, ensuring accurate and efficient use in digital construction workflows.

Our Revit Family Creation Services
BIM Object Types
BIM objects are broadly classified into:
Component Objects
3D models of distinct elements like windows, doors, and mechanical equipment.
Layered Objects
Non-distinct geometrical components such as walls, ceilings, and flooring materials.
Custom Revit Family Creation
Revit family creation involves developing intelligent, parametric 3D models that dynamically update project-wide whenever changes are made. These families ensure a centralized, efficient workflow for architects, engineers, and fabricators, enabling consistent project data management.
We offer customized architectural library creation services for manufacturers, fabricators, architects, and engineers. Our Revit families are optimized for direct download and integration into BIM projects, enhancing workflow efficiency and project accuracy.
Benefits of
Revit Family Creation
Centralized Data Management
Ensures consistency and uniformity across projects.
Parametric Flexibility
Enables dynamic updates and modifications as per project requirements.
Enhanced Visualization
Provides realistic representations of components for better design clarity.
Efficiency & Time Savings
Reduces modeling time and enhances collaboration between stakeholders.
Our Family
Creation Procedure
Select the suitable family template
Ceiling-based, roof-based, wall-based, etc.
Define family subcategories
Optimizing geometry visibility.
Create Reference Planes & Lines
Use reference tools for precision.
Optimize Dimensions
Establishing parametric relationships.
Specify Family Types & Parameters
ensuring model adaptability.
Develop Model Geometry
Creating and adding relevant details.
What
We Provide
We specialize in developing a wide range of standard and custom Revit families, including:
01
Architectural Families
Doors, windows, walls, ceilings, staircases, glass panels, columns, trusses, and joists.
Why Choose
Conserve Solutions?
Deep BIM Expertise
Our team has extensive experience in Autodesk Revit and BIM workflows, ensuring precise and intelligent models for better project outcomes.
Effective Project Coordination
We integrate architectural, structural, and MEP systems to improve collaboration, reduce conflicts, and enhance construction efficiency.
Proactive Clash Detection
By identifying and resolving design conflicts early, we minimize on-site errors, costly rework, and project delays.
Comprehensive BIM Solutions
From 3D modeling to facility management, we provide detailed models that support planning, execution, and long-term maintenance.
Accurate & Flexible Models
Our parametric and non-parametric BIM models maintain high accuracy and adaptability to project requirements.
Efficient Workflows
Our structured approach ensures smooth integration between BIM, CAD, and GIS platforms, enhancing project execution.
Subscribe
Get latest news & events details
Quick Links
+1 (832) 475-9130
+44 0786 7249154
+91 73059 60692
+91 96772 63895
+65 8709 8733
+966 55 720 9522
+974 44427968
Copyrights © 2025. Conserve Solutions. All Rights Reserved.







