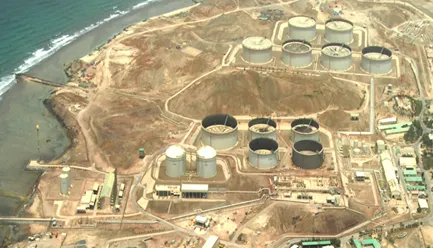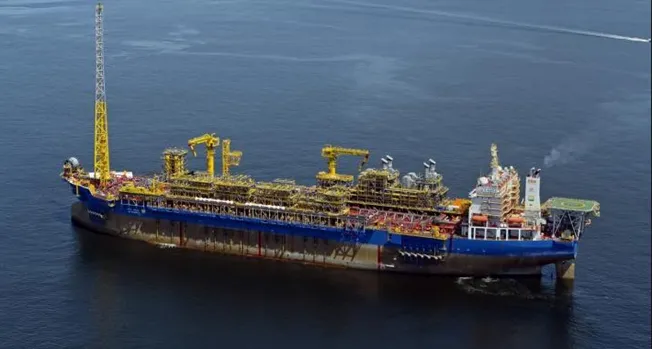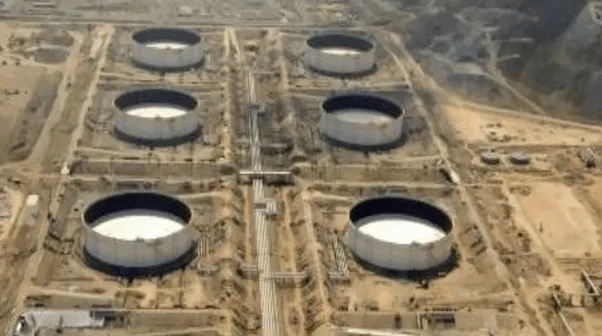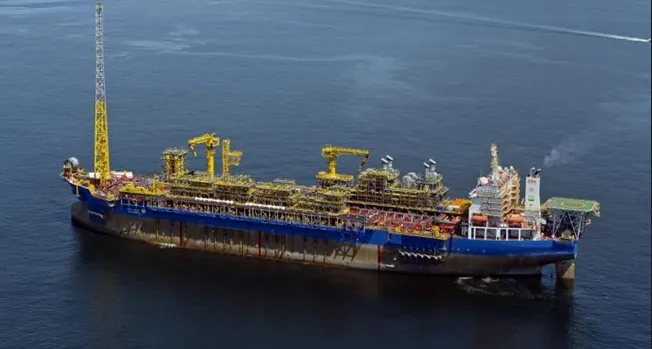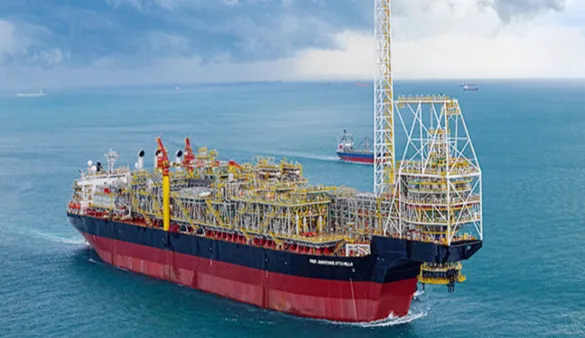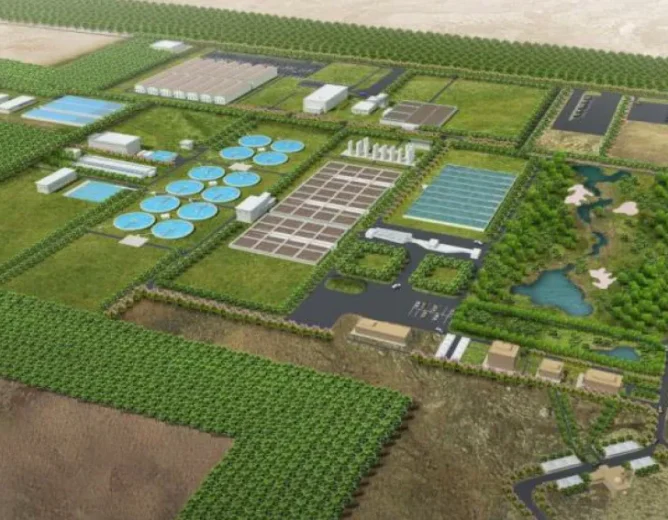- Inspire
- Innovate
- Integrate
- Home
- Who we are
- BIM
BIM Services
BIM CoordinationScan to BimBIM ModelingBIM for InfrastructureRevit Family CreationShop DrawingsQuantity TakeoffsCOBie Services5D BIM Services4D BIM sequencing simulationBIM Automation services3D Modelling ServicesCAD Drafting ServicesCAD to BIM Conversion services3D Laser scanning servicesArchitectural BIM Modeling
Architectural BIMConstruction Documentation3D ModelingBIM for PrefabricationDrafting ServicesBuilding & interior design and detailingPresentation ModelElevation & section detailingMaterial Take-Off (BOQ)3D visualizationVR servicesLandscape design and comprehensive building planningRevit BIM Services
- Portfolio
- Training
- Careers
- Blog
- Contact Us
Transforming Legacy Drawings into Intelligent BIM Models
In the AEC industry, precision and efficiency are key to successful project execution. While Computer-Aided Design (CAD) drawings have been widely used for decades, they come with limitations in collaboration, visualization, and data integration. Building Information Modeling (BIM) overcomes these inefficiencies, offering enhanced accuracy, coordination, and efficiency across the project lifecycle.
At Conserve Solutions, we specialize in CAD to BIM conversion services, transforming 2D CAD, hand sketches, scanned images, PDFs, and legacy drawings into intelligent 3D BIM models. Our expertise enables seamless collaboration, clash detection, accurate documentation, and improved project efficiency.
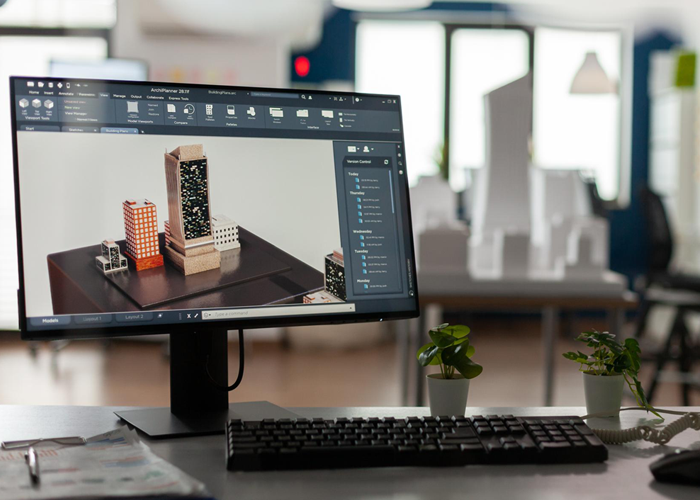
Our CAD to BIM Conversion Services
Our Drafting Services cover:
Scan to CAD Services
Convert scanned paper drawings into editable CAD files.
Enhance legibility, accuracy, and usability of old blueprints.
Output formats: DWG, DXF, and PDF.
Image to CAD Conversion
Convert raster images (JPEG, PNG, TIFF) into precise CAD drawings.
Digitize legacy images for modifications and future use.
Ensure scale accuracy and standard compliance.
PDF to CAD Conversion
Extract vectorized drawings from PDFs for direct CAD use.
Recreate editable DWG/DXF files while maintaining original layers.
Ideal for redrafting, modifications, and project updates.
2D to 3D CAD Conversion
Convert flat 2D drawings into detailed 3D CAD models.
Improve visualization and detect design inconsistencies.
Compatible with Revit, AutoCAD, and other BIM tools.
As-Built CAD Documentation
Capture real-world conditions with precise as-built documentation.
Ensure consistency with field measurements and design intent.
Facilitate renovations, retrofits, and facility management.
Paper to CAD Conversion
Digitize hand-drawn sketches and blueprints into CAD formats.
Enhance accuracy, scalability, and longevity of old drawings.
Maintain layering, scaling, and dimension integrity.
Raster to Vector Conversion
Convert raster-based images into vector CAD drawings.
Ensure sharp, clean, and editable line work.
Reduce errors and improve readability.
Legacy Drawing Conversion
Upgrade outdated CAD formats into modern BIM-ready files.
Maintain historical project data while enhancing compatibility.
Convert DWG, DXF, DGN, and other formats into BIM workflows.
Electrical Digitization
Convert hand-drawn or PDF electrical schematics into CAD/BIM.
Improve accuracy, coordination, and documentation.
Optimize for facility management and upgrades.
Mechanical Digitization
Transform mechanical assembly drawings and schematics into CAD.
Enable clash-free MEP integration within BIM.
Support HVAC, plumbing, and fire protection systems.
Architectural Digitization
Convert architectural blueprints into BIM-compatible files.
Enhance 3D visualization, detailing, and coordination.
Support for renovation, retrofits, and facility management.
Construction Documentation
Develop detailed BIM-based construction documentation.
Ensure compliance with project standards and regulations.
Enhance coordination between stakeholders.
Benefits of
CAD to BIM Conversion
Why Choose
Conserve Solutions for CAD to BIM Conversion?
Accuracy & Quality
We ensure precision in layering, scaling, and object classification.
Advanced Tools & Software
Expertise in Revit, AutoCAD, Navisworks, and more.
Multi-Disciplinary Expertise
Covering architectural, structural, MEP, and civil drawings.
Faster Turnaround
Optimized workflows for quick and efficient project delivery.
Cost-Effective Solutions
Reduce rework, optimize resources, and enhance BIM readiness.
Interoperability
Seamless integration across Revit, IFC, DWG, and BIM tools.
Subscribe
Get latest news & events details
Quick Links
+1 (832) 475-9130
+44 0786 7249154
+91 73059 60692
+91 96772 63895
+65 8709 8733
+966 55 720 9522
+974 44427968
Copyrights © 2025. Conserve Solutions. All Rights Reserved.

