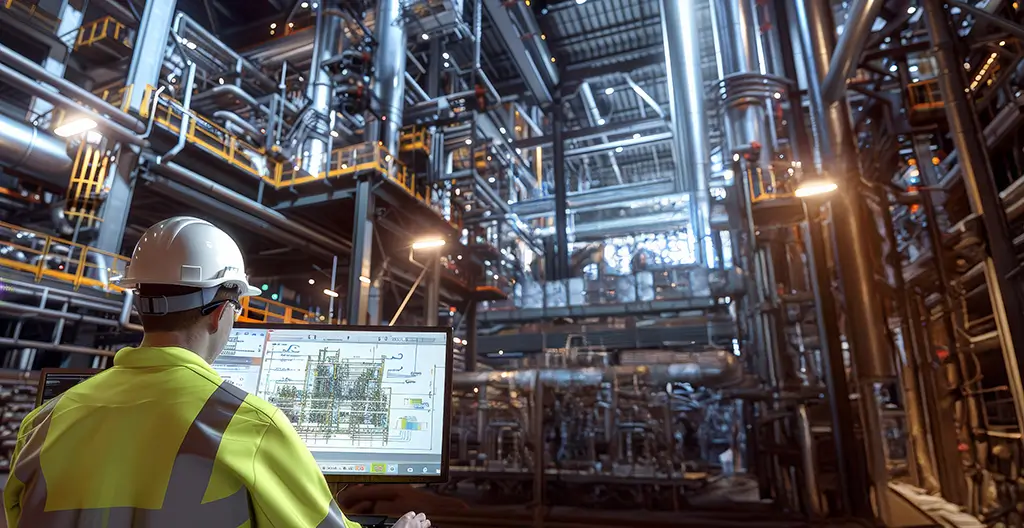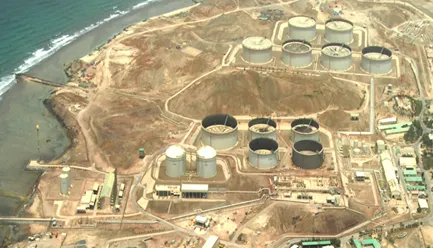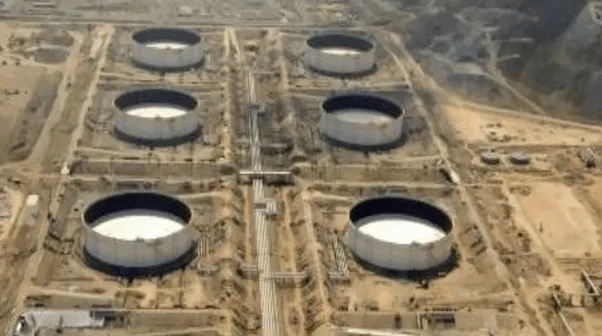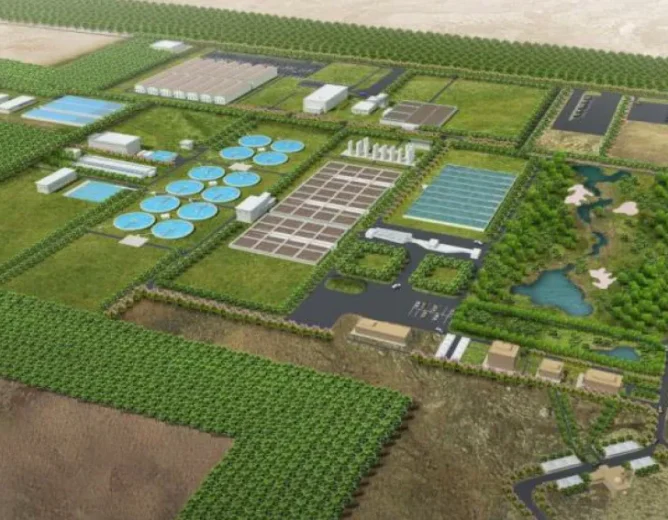- Inspire
- Innovate
- Integrate
- Home
- Who we are
- Services
- Portfolio
- Training
Green Building Credential Courses
Classroom Courses
Course Materials New
Engineering Courses
- Robotics -for Little Engineers New
- MEP Engineering Training Course Qatar New
- Fire Fighting New
- Plumbing Training Course with Certification New
- Heating Ventilation & Air-conditioning New
- 3D laser Scanning Training Course Qatar New
- Plumbing & Fire Fighting
- Electrical Design Course
- Piping Design Engineering Training Course
- Piping Design course – Piping Simulation Analysis Training
- Energy Modeling & Simulation Course
- Blog
- Careers
- Contact Us








