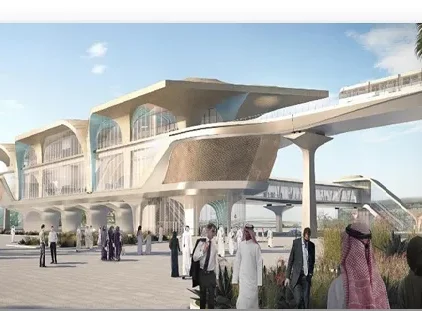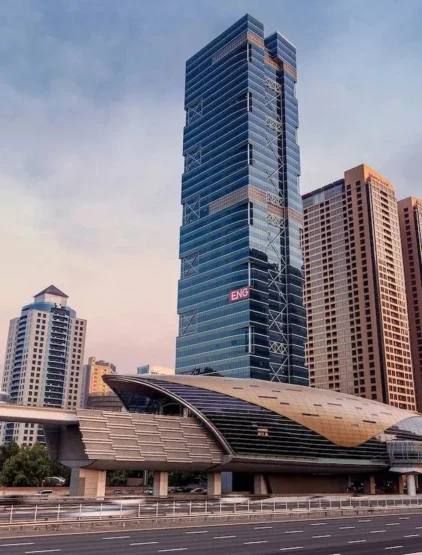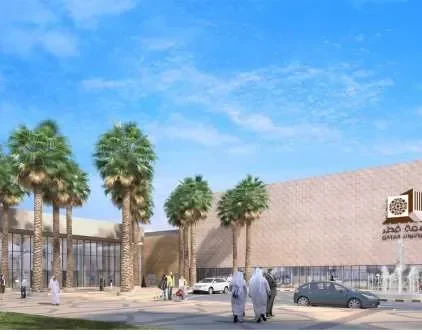- Inspire
- Innovate
- Integrate
Project
Al Khaliji Bank
Stories
26
Client
Al KhalijiHeadquaters
Consultant
Arab Engineering Bureau
Contractor
Redco Construction – Almana
GSAS Typology
GSAS v2.0 Commercial
Target Rating
4-Stars
Scope
Construction Stage GSAS Facilitation

Description
The proposed New Al Khaliji Office Tower on Plot Marina COM-40 comprises 38+G+M+24 Floors. The building volume consists of a podium floors from ground to 5th floor and 6th to 24th floor office tower with maximum height of 85 meters. Three level basement and typical 2nd to 5th floor designed as parking area.




