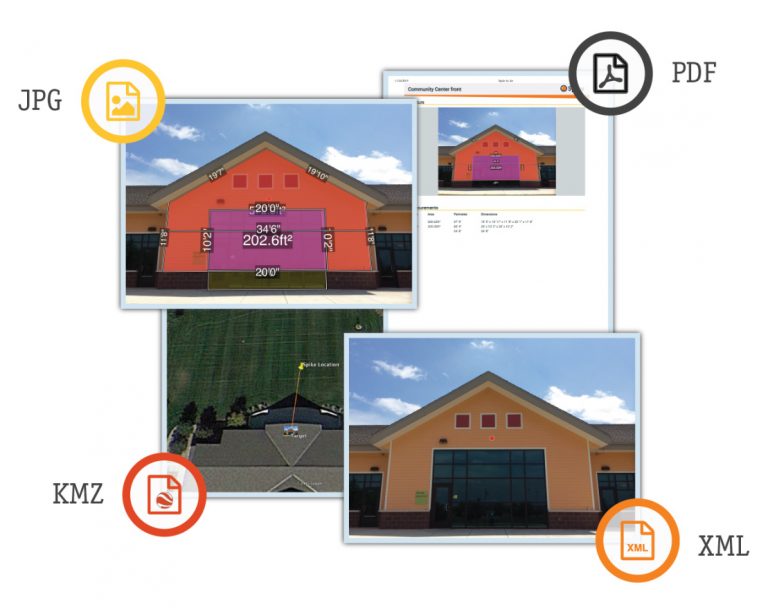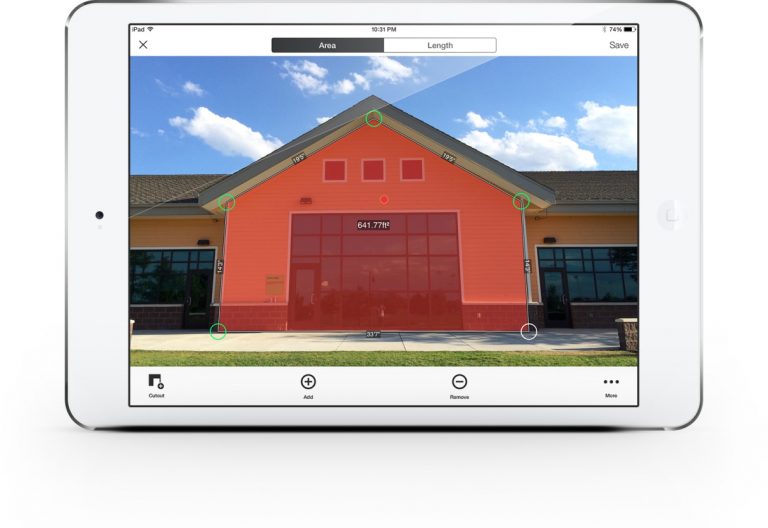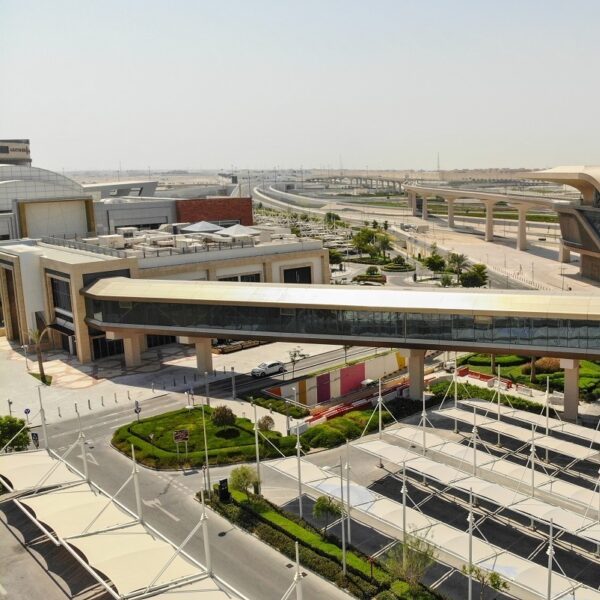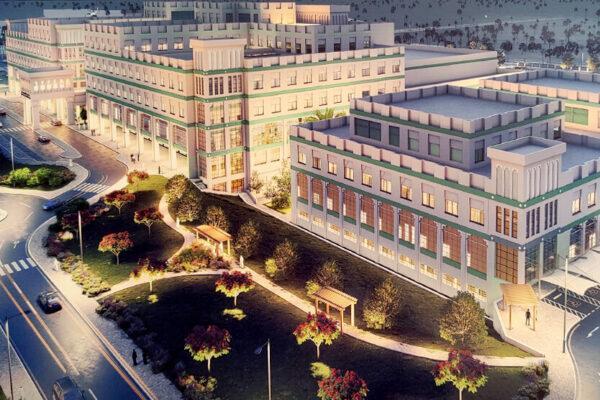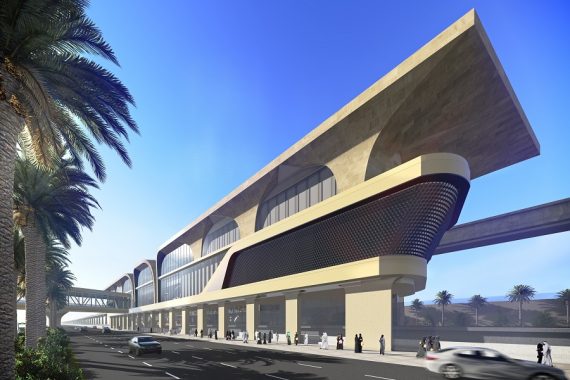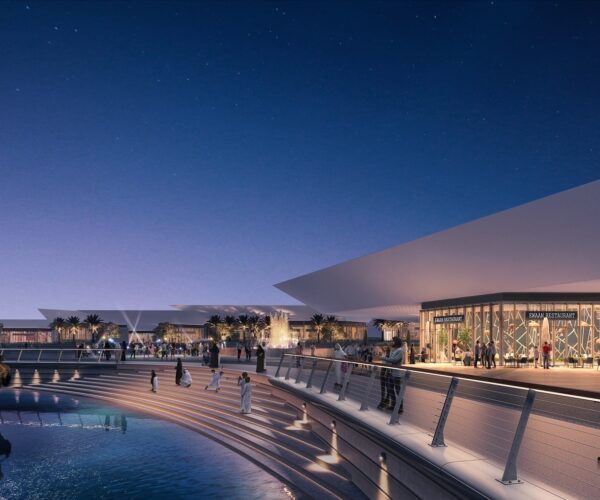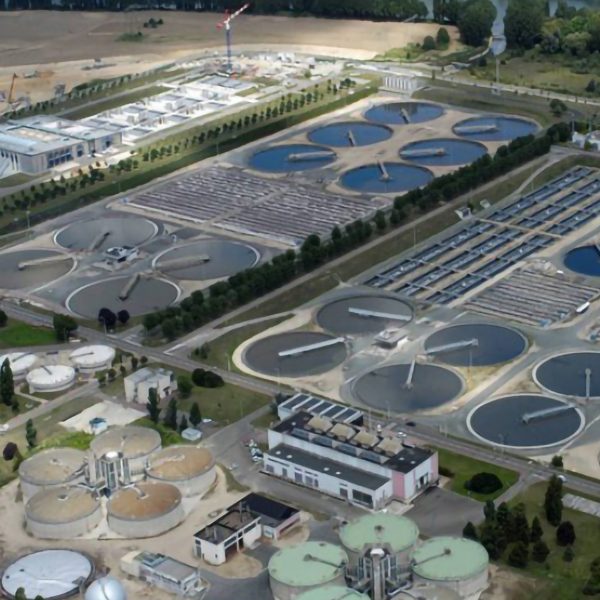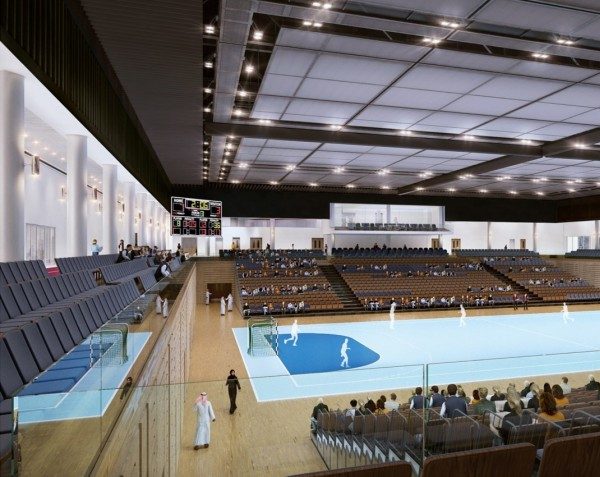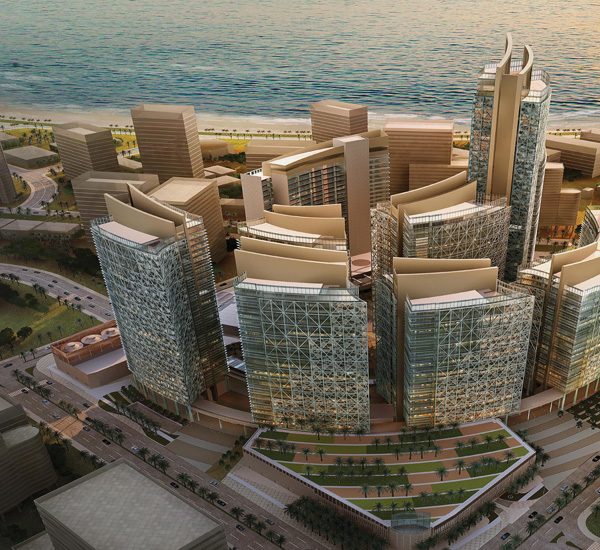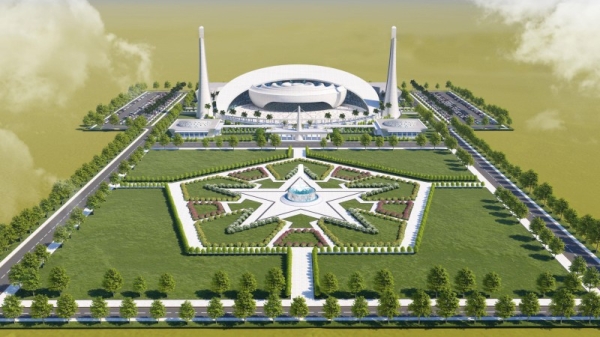Note: Animated walk-throughs will be created from the point cloud files.
3D laser Scanning Services Company
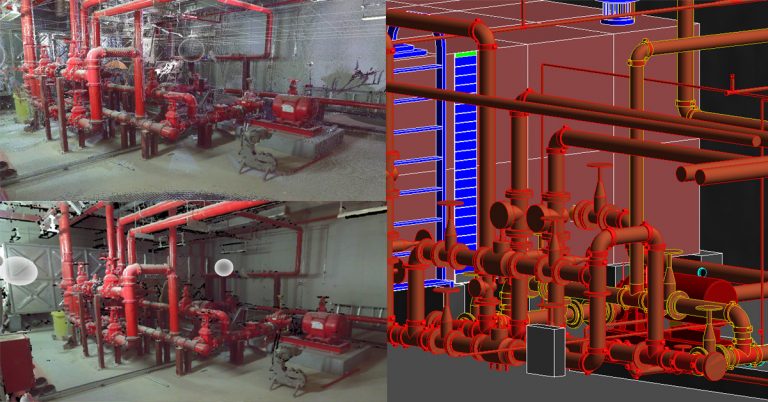
Conserve offers 3D laser Scanning services that can transform the planning, engineering and construction of large-scale projects through data, visualization and business intelligence.
Scanning& Scan-to-BIM: Conserve Solutions, specializes in serving our clients with the latest 3D laser scanning technology with high accurate proximity data where field measurements or as-builts will be a necessity.3D laser scanning of large, complex as-built structures helps AEC professionals accelerate the documentation process of existing conditions while improving accuracy and cutting costs. It helps to capture complete as-built field construction data without causing disruption.
Conserve offer 3D Laser scan onsite through which high definition scans can be delivered for immediate Engineering analysis. The 3D scans deliver high definition 360-degree by 320-degree photo-realistic panoramic scans to a 3D CAD surface model. The 3D digital capture gathers large amount of field information in short period. The data from point cloud/3D scan can be used to produce engineering documents without clashes and interferences
3D Scanning services start by bringing our qualified technicians out to your site for digital survey, scanning and data collection.
Data Collection:
First, we set up our digital survey total stations to validate scanner positions for each area that needs to be captured. These surveys dimensional control methodologies offer a higher standard of precision, ensuring that the resulting point cloud modeling is accurate within 2mm to 5mm.
Secondly, laser scanning devices take 360-degree laser measures of reflected surface points that are collected / measures millions of points per second. Once all the scans are collected, the data is taken in-house.
Data Analysis:
Thirdly by using the state-of-the-art processing software where all the individual scans are registered and connected together to form your unique point cloud model which suits as an input into BIM applications
Data Processing:
Scan-to-BIM: 3D scanned data can be integrated with other information in CAD, GIS & Web platforms where it can be used by engineers to make informed real time decisions. When integrated with BIM, the point cloud model allows you to quickly and accurately analyze and access as-is project conditions prior to commencing the design process. The 3D point clouds will be converted into a comprehensive Building Information Model in native formats.
Advantages of 3D Laser Scanning over conventional method:
Proven lower cost as-built and topographic surveys, due to faster data collection & shorter project life cycle times.
More accurate, complete as-built for retrofits and design, enabling offshore fabrication & less construction rework caused by Inteferences and fit-up problems
Reduced facility downtime, as a result of the unobstructed scanning procedure.
Scan data can be delivered via a complimentary viewer, as 2D or 3D CAD or in a variety of laser scan formats that can be manipulated by the client.
Time spent for data capture is upto 10 times faster, then construction / installation stop of shorter duration.
We can be sure that all the necessary information have been collected, allowing us to avoid the risk of having to return to the site to integrate with new measures.
Applications:
Buildings – Architecture, Structure, MEP and its Utilities Infrastructure
Urban Planning
Highways & Transportation Infrastructure
Off-shore – Oil rigs & Vessels
Industrial Applications – Power Stations / Power Plants
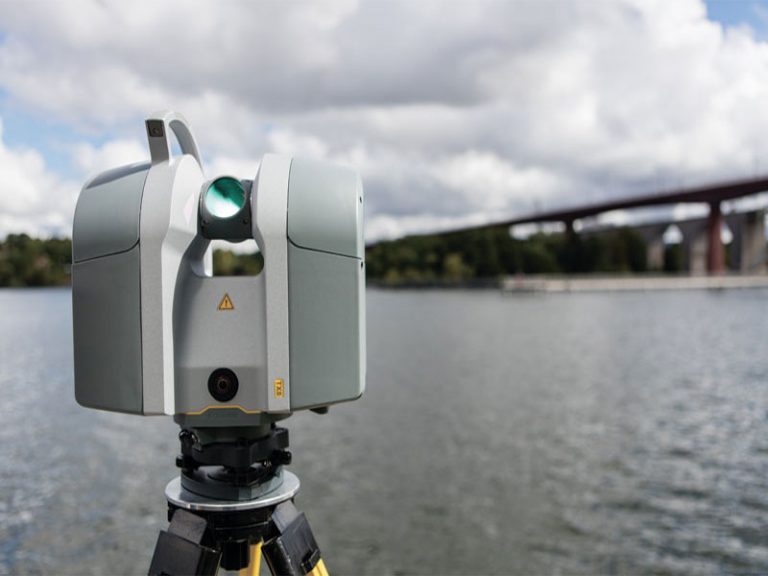
Smart Laser – Quick Measurement:
For quick measurement of Building façade, building external glass / wall area, building height and width, distance between two points, building footprint and GPS/GNSS location; a smart laser measurement solution is available for all types of industries and professional use, and brings new functionality to your smartphone or tablet by turning it into a powerful measurement solution.
Professionals can save valuable time and money, measure from a safe distance, and access hard to reach areas all by taking a photo.Smart laser device allows you to measure and locate an object simply by taking a photo with your smartphone or tablet. It works with both Apple iOS and Google Android smartphones and tablets.
It also supports design, architecture, engineering, construction, and GIS software, including Collector for ArcGIS, Survey123 for ArcGIS, AutoCAD, Revit, ARCHICAD, Adobe Illustrator, CorelDraw, and Flexi. The accuracy of Smart laser rangefinder is ± 5cm (2in); the accuracy of Photo Measurements is ± 1%, and the accuracy of Point-to-Point Measurements is ± 3%.
Features:
Photo Measure: Real-time measurements from a photo
Point-to-Point: Measure the distance between two objects
Highways & Transportation Infrastructure
Measure Remote Objects and Collect GPS/GNSS Location from a Distance
Export and share captured photos and measurements
