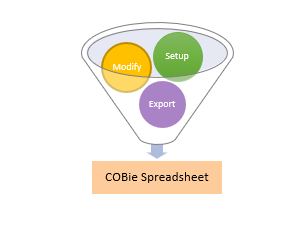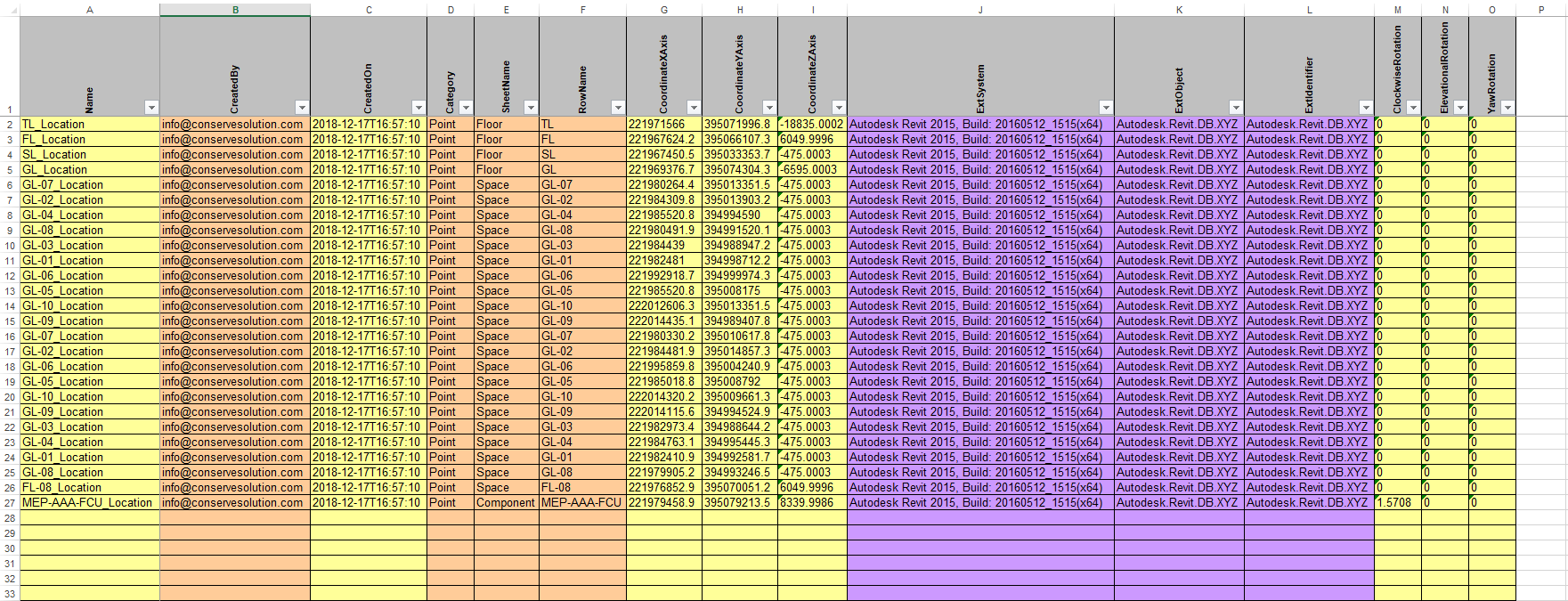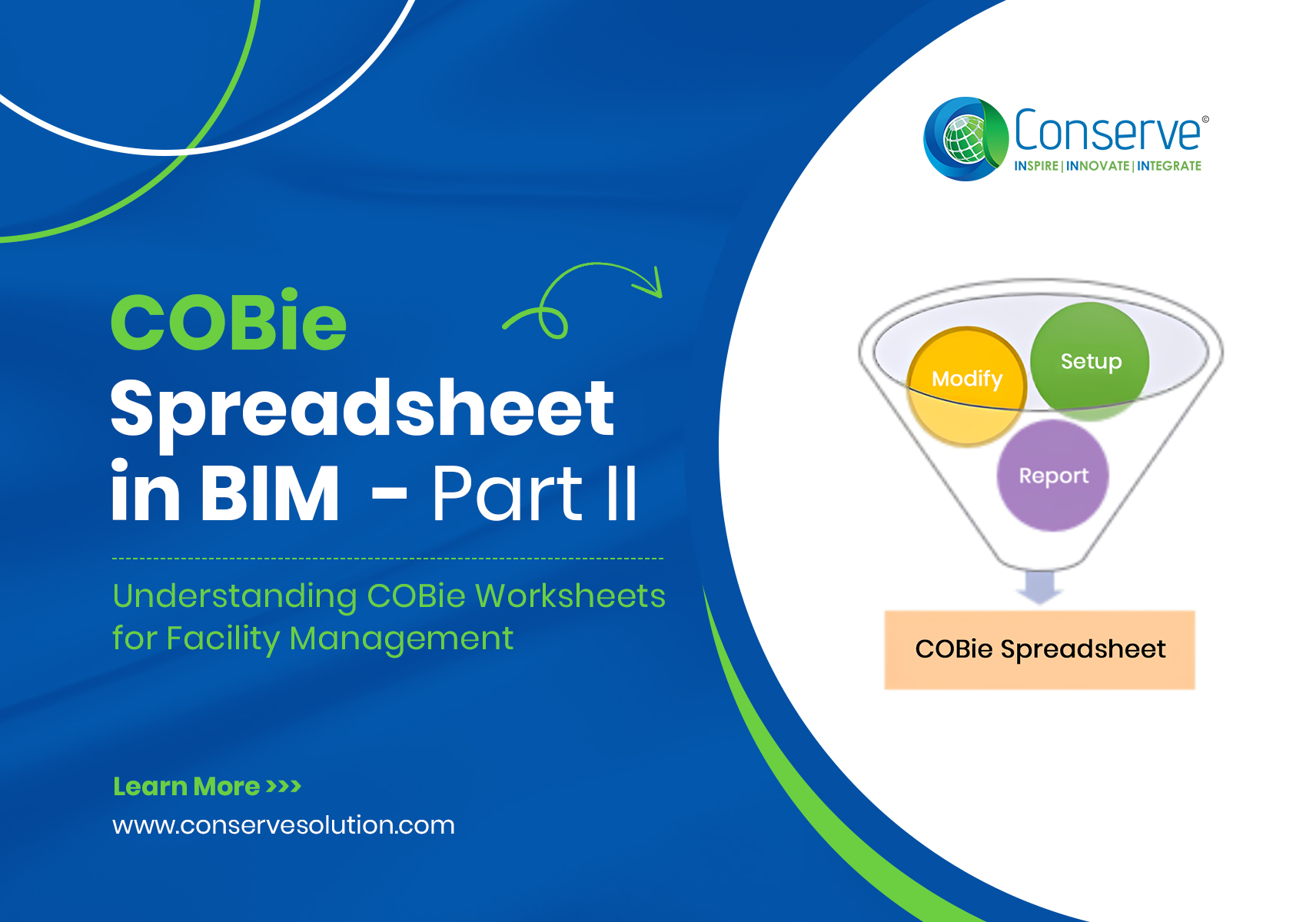
Finally, the required details from the Revit model are exported into COBie format. The COBIE’s specification provides a neutral and open standard format. It is delivered in the Spreadsheet XML format at each stage of building’s life-cycle. Each worksheet includes a variety of columns with more specific data. Generally, the “A” column in COBie spreadsheet is called as primary column. In the primary column, contact worksheet consists of E-mail and other worksheets contains the names. Further, the column “B” and “C” is called as authorship column. It contains created by and created on details of the Revit model. Column “D” is called as categories or lookup column. Remaining columns have different properties based on its color coding as shown below,

Based on the functions the COBie worksheets are classified as,

Exported spreadsheet:
- Contact Worksheet – Details provided in contact setup are exported here. It plays a vital role in facility management during maintenance purpose

- Facility Worksheet – Information about the model, given in the project information is exported.

- Floor Worksheet – Levels and its details which are created in Revit model is exported in Floor Worksheet.

- Space Worksheet – We created the required Spaces for Revit model, and those spaces are exported in space worksheet.

- Zone Worksheet – Various zones created in the zone manager are exported here.

- Type Worksheet – The details about the different types of equipment are exported from the Revit model to type worksheet.

- Component Worksheet – Information about each and every individual equipment are exported.

- Attribute Worksheet – The required parameter details are exported from the Revit model into attribute worksheet.

- Coordinate Worksheet – In Revit model inputs like levels, spaces and individual components are located in different coordinates, here the coordination details are exported.

CONCLUSION:
Utilization of these modules reduces the time required to produce data for facility elements used in construction. In earlier days, the overall data for each and every material will be denoted manually and it will be stored as a written statement by individuals who belongs to the site. It is not the easiest way to recall the details for the particular elements which were used in large buildings. It consumes large number of sheets & data, so it’s not possible to keep them into the safest manner for a long time period. If any problems occurs, it would take a long time to refer to that particular element.
To reduce the work process time and the issues about the maintenance, and also to create the easiest way to enquire about any elements, BIM is the most efficient method. In this, the details about the elements are provided in digital data format (Computerized Program Interfacing).
To capture and retain data throughout the construction lifecycle, that includes from design to construction and maintenance to shut down, nowadays BIM for FM is shortened into a mobile app too. We can easily access the data information by using the BIM mobile apps.
Author



