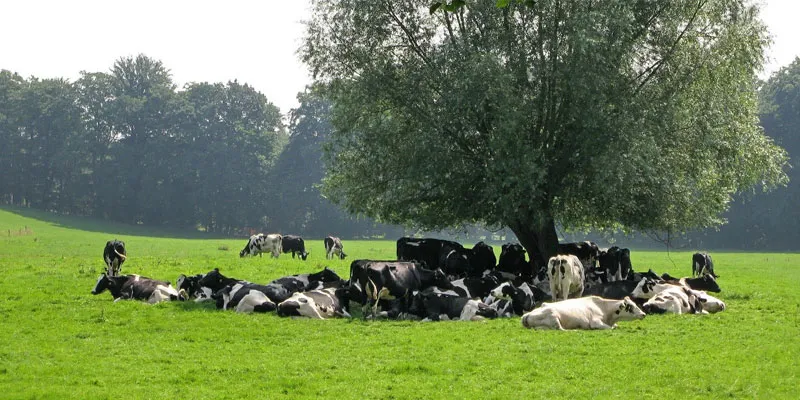Content:
- Shading and Heat Island effect
- Mitigation of Heat Island effect
- Shading in LEED and GSAS
- Shading analysis using BIM (Autodesk Revit)
Shading and Heat Island Effect:
Shading of hardscape plays a key role in reducing heat island effect especially in very hot conditions such as Qatar, UAE, India and other middle east/south Asian countries
Heat island effect is the temperature gradient between urban and nearby rural areas. Heat island effect is the result heat absorbed and emitted by hardscape surfaces such as concrete and asphalt surfaces.
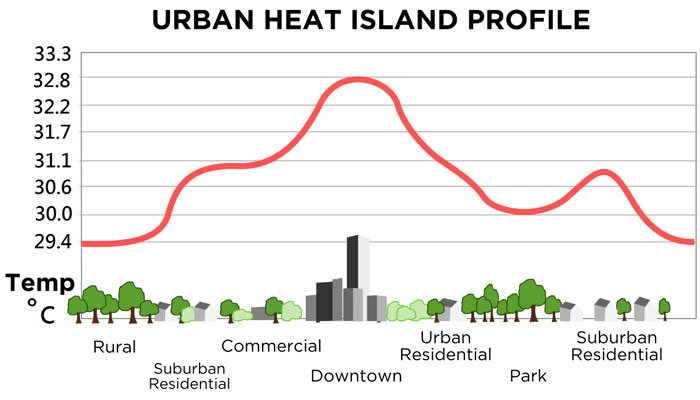
Mitigation of Heat Island effect:
The following strategies can be used to mitigate heat island effect
- Use high SRI coating – We can discuss and SRI in another article
- Shading the hardscape
- Vegetated roof
In this article we are going to discuss about determining shaded area using Autodesk Revit
Shading in Green Building Certification:
Shading area has to be calculated to demonstrate compliance for
- Heat Island effect in LEED V4 rating system
- S13 Shading in GSAS D&B rating system
The approach to shading simulation is same, however this article pays special attending to GSAS documentation method using REVIT tool. Global Sustainability Assessment System (GSAS) is a renowned performance based green building rating system developed by Gulf Organization for Research and Development (GORD).
GSAS Structure and Assessment Methodologies are explained in our video titled ‘Introduction to GSAS Rating System.’
Shading is a criterion in GSAS intended to assess quality of shading in pedestrian walkways, parking areas and public gathering areas (courtyards, play areas, etc.). Shading is an essential parameter to be assessed especially in middle east climatic conditions, to encourage walking and usage of public spaces.

Shading with softscape (Trees) or any architectural shading devices (canopies, fins) can be calculated with GSAS Shading Calculator. If the project aims to utilize shading from the building/buildings within a neighborhood, shading simulation outputs to be submitted for GORD approval. Shading simulation can be performed with various tools, some of them are listed below:
- Autodesk ECOTECT Analysis
- pvPlanner
- METEONORM
- Solar Pro, etc.
Autodesk Revit in Shading Simulation:
Autodesk Revit has in-built shading analysis feature which is the best method, since most of the construction projects are now using Revit for design drawings/models. This will reduce requirement for a skilled resource in performing shading simulation using other tools and will save time in importing/exporting building models between different software.
In this article we have discussed shading simulation using Autodesk Revit for a sample residential project (Image below):
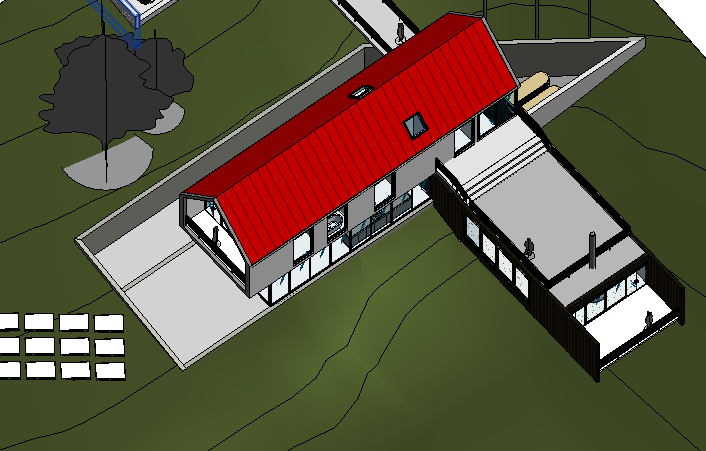
Step-by-Step shading simulation procedure:
- ‘Turn on’ Shadow option and open Sun settings in View Control Bar

- ‘Sun settings’ tool box include options to performing shading analysis in a particular time, single day and multiple-days
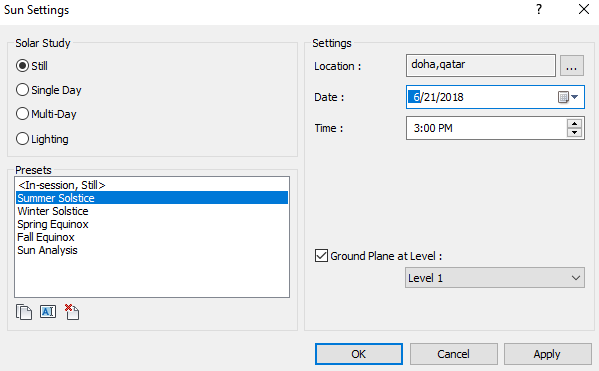
- GSAS Training Manual 2015: Commercial & Residential states simulation to be performed on June 21st (Summer Solstice) 15:00 Hours. Set Still -> Summer Solstice -> Date: 21 June -> Time: 03:00 PM
- Set Project location using ‘Internet Mapping Service’
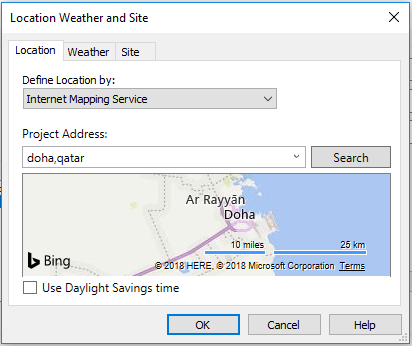
- Shading Simulation output (3D View) as shown below:
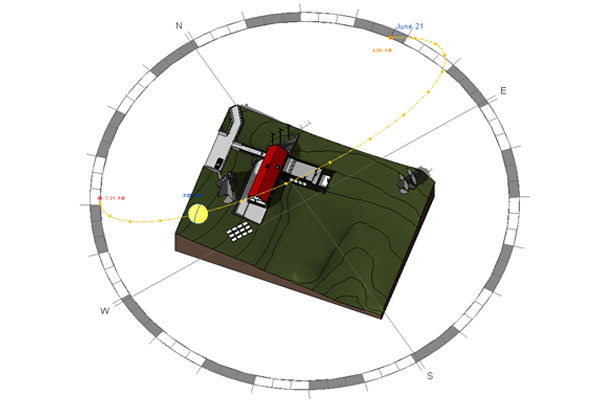
- GSAS Shading calculator requires Shading cast (Area in Sq. m.) which can be measured from exported Plan View (in AutoCAD):
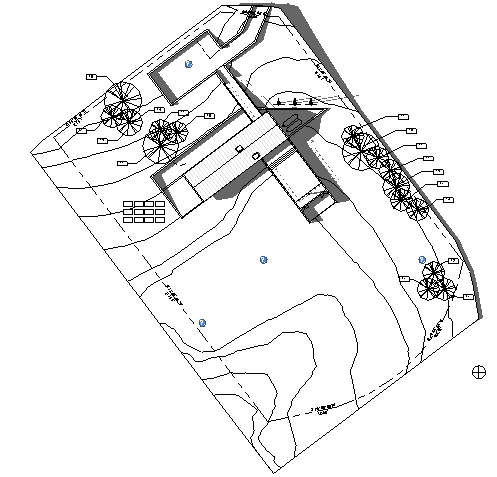
As mentioned above with a Revit Model, the project can complete shading simulation in very simple steps. We can also perform shading analysis for a complete day (in pre-defined intervals) or even multiple days. Shading analysis on a particular day for the same sample project as animated below:
Even though Shading is a less weighted [0.84%] criterion in GSAS, based on our experience targeting cost-effective, less time-consuming criteria is always a good deal which can help reducing tedious documentation procedures in Materials category.
References:
- GSAS Technical Guide 2018 Issue 1.0
- GSAS Training Manual 2015: Commercial & Residential
Conserve Solutions will be happy to assist your projects. Our offices are located in India, UAE, Qatar, Saudi Arabia, Canada, United Kingdom, Egypt and Singapore.
Author
-

Mr. K M Bazeeth Ahamed is an USGBC LEED Faculty & consultant in Green Buildings. He has completed his Post Graduation in Mechanical Engineering from Birla Institute of Technology in 2002 and has spent 12 years in Academics, Research, MEP Contracting, Energy Audits and Green Building Consultancy.

