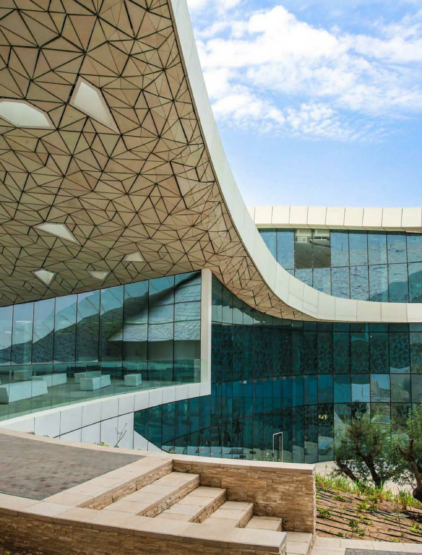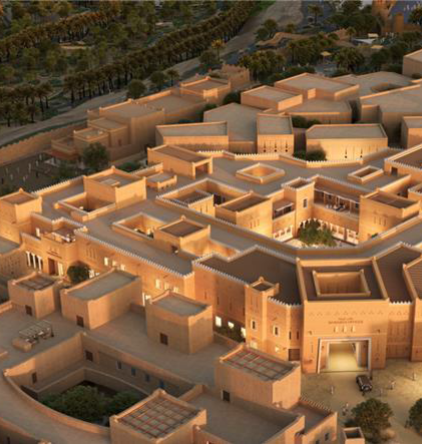- Inspire
- Innovate
- Integrate
Project
Educational Project Building
Location
Qatar
Status
Completed
Project Category
Education

Scope of Work
- Construction Stage GSAS Facilitation under GSAS Education v2.0 Typology
- Sustainability Documentation, Energy Modelling, and Compliance Coordination
Project Summary
Conserve Solutions facilitated the GSAS certification process for the new University Project, The building consists of five above-grade floors and one basement level for parking, designed to support multiple academic functions including educational centers, student lounges, libraries, administrative offices, and faculty workspaces. The project targets a 4-Star GSAS rating under the GSAS Education v2.0 typology. Conserve’s scope included sustainability consultancy, energy performance assessment, and onsite compliance support during the construction stage, playing a key role in promoting a green educational environment aligned with Qatar’s sustainability goals.




