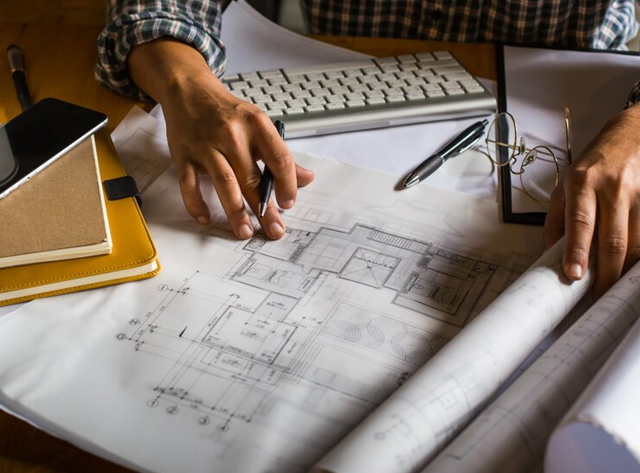- Inspire
- Innovate
- Integrate
- Home
- Who we are
- BIM
BIM Services
BIM CoordinationScan to BimBIM ModelingBIM for InfrastructureRevit Family CreationShop DrawingsQuantity TakeoffsCOBie Services5D BIM Services4D BIM sequencing simulationBIM Automation services3D Modelling ServicesCAD Drafting ServicesCAD to BIM Conversion services3D Laser scanning servicesArchitectural BIM Modeling
Architectural BIMConstruction Documentation3D ModelingBIM for PrefabricationDrafting ServicesBuilding & interior design and detailingPresentation ModelElevation & section detailingMaterial Take-Off (BOQ)3D visualizationVR servicesLandscape design and comprehensive building planningRevit BIM Services
- Portfolio
- Training
- Careers
- Blog
- Contact Us
Accurate as-built drawings play a crucial role in documenting the final built conditions of a project, ensuring that any modifications made during construction are recorded for future reference. These drawings serve as an updated representation of the structure, incorporating all changes from the original design. At Conserve Solutions, we specialize in delivering high-precision as-built drafting services that cater to the needs of general contractors, architects, builders, and facility managers. Our team ensures that every detail—whether minor modifications or significant structural changes—is accurately documented.
Our as-built drawings assist clients in comparing the actual built conditions with the initial design plans. They provide critical insights into structural elements, mechanical systems, electrical layouts, and plumbing modifications, making them invaluable for renovation projects, maintenance planning, and compliance documentation. Our expertise extends across residential, commercial, healthcare, education, industrial, and government sectors, providing tailored as-built solutions to meet diverse project needs.

Services We Provide
Our Drafting Services cover:
Point Cloud to As-Built BIM Modeling
Converting point cloud scans into precise BIM models.
Detailed 3D models incorporating walls, slabs, MEP systems, roof structures, and surrounding terrain.
Accurate representation of the existing built environment for renovations and facility management.
Markups to As-Built Drawings
Incorporating client-provided red markups into final as-built drawings.
Updating layouts to reflect actual site conditions after installation.
Ensuring seamless integration of changes for accurate documentation.
Comprehensive As-Built Documentation
Creation of final as-built drawings reflecting structural, mechanical, electrical, and plumbing changes.
Detailed floor plans, elevations, sections, and system layouts.
Ensuring compliance with industry standards and project specifications.
Why Choose
Conserve Solutions?
Technical Expertise
Our team consists of experienced BIM professionals and engineers specialized in as-built documentation
High Accuracy & Quality Control
We ensure precise as-built documentation through rigorous quality checks and validation processes.
Advanced 3D Modeling
We integrate as-built data with detailed modeling techniques for an accurate representation of existing conditions.
Multi-Disciplinary Coordination
Our experts collaborate across MEP, structural, and architectural disciplines to ensure a complete and accurate model.
Fast Turnaround Time
We deliver as-built drawings efficiently while maintaining the highest industry standards.
Global Experience
We have successfully delivered as-built documentation for projects across residential, commercial, healthcare, and industrial sectors worldwide.
Benefits of
As-Built Drawings
Accurate Documentation
Provides an exact record of modifications made during construction.
Clash-Free Installations
Reduces errors and conflicts in MEP, HVAC, and structural systems.
Enhanced Maintenance & Renovations:
Simplifies future repairs, upgrades, and remodeling projects.
Compliance & Permitting
Ensures regulatory adherence for approvals and inspections.
Improved Facility Management
Supports asset tracking and building lifecycle management.
Cost & Time Efficiency
Minimizes unforeseen challenges in future construction phases.
Frequently Asked Questions
FAQ's
An as-built drawing is a finalized set of drawings that document the actual construction, incorporating all modifications made during the building process.
They serve as a reference for maintenance, renovations, and compliance, ensuring an accurate record of structural and system changes.
We utilize advanced BIM modeling and drafting techniques to create precise as-built documentation.
We process 3D scan data and convert it into detailed models with accurate geometry and system details.
Simply contact us with your project details, and our team will assess your requirements to deliver customized as-built documentation.
Get in Touch
Have Any Other Questions?
Subscribe
Get latest news & events details
Quick Links
+1 (832) 475-9130
+44 0786 7249154
+91 73059 60692
+91 96772 63895
+65 8709 8733
+966 55 720 9522
+974 44427968
Copyrights © 2025. Conserve Solutions. All Rights Reserved.

