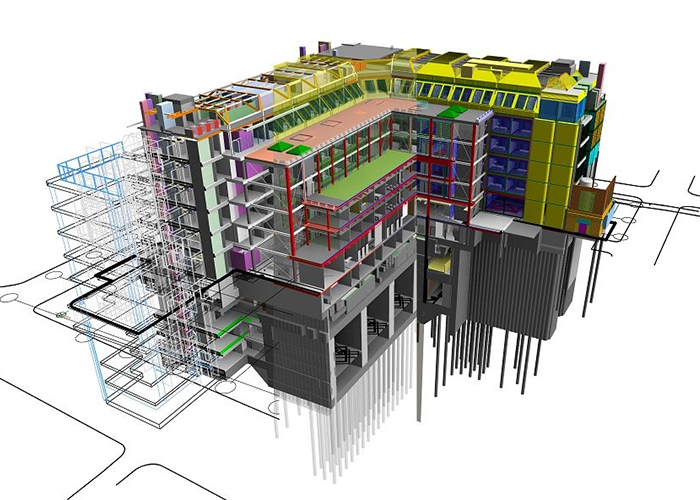- Inspire
- Innovate
- Integrate
BIM Modeling
Conserve Solutions delivers advanced BIM modeling services to improve project execution, coordination, and accuracy. Our expertise ensures the integration of architectural, structural, and MEP systems, reducing conflicts and rework.
EXPLORE THE FEATURES
At Conserve Solutions, we provide advanced BIM modeling services designed to improve project execution, enhance collaboration, and ensure accurate design representation. Our expertise enables the creation of detailed digital models that help project teams visualize, analyze, and coordinate effectively, leading to better decision-making and streamlined workflows.
We focus on integrating architectural, structural, and MEP disciplines to smooth coordination throughout the project lifecycle. By leveraging intelligent modeling techniques, we help reduce design conflicts, minimize costly rework, and optimize project schedules, ultimately improving efficiency and overall project success.

Our BIM Modeling Services
Architectural BIM Modeling
Conserve Solutions provides precise Architectural BIM Modeling services to enhance design accuracy and streamline project execution. We develop intelligent 3D models from sketches, conceptual designs, and point cloud data to integrate into the BIM workflow.
3D BIM Model Development from sketches and conceptual designs
BIM Documentation to streamline project workflows
BIM Coordination & Clash Detection for improved accuracy
Scan to BIM Conversion for as-built documentation
BIM models for 4D (Scheduling), 5D (Cost Estimation), 6D (Sustainability Analysis), and 7D (Facility Management)
Revit Family Creation to standardize model components
Structural BIM Modeling
Our Structural BIM Modeling services ensure precision in detailing, fabrication, and construction planning. We leverage advanced BIM techniques to create accurate models for various structural elements, minimizing errors and material wastage.
Scan to BIM conversion for existing structures
Precast modeling & detailing for fabrication precision
Rebar modeling & detailing for accurate reinforcement placement
Structural steel and concrete BIM modeling for various project types
MEP BIM Modeling
Our MEP BIM Modeling services ensure precise integration of mechanical, electrical, and plumbing systems within a building, reducing clashes and improving overall project efficiency. By leveraging advanced BIM workflows, we help optimize system performance, minimize rework, and support sustainable building operations.
MEP/HVAC BIM modeling for enhanced building performance
Duct, Pipe & Plumbing Layout Modeling for improved coordination
BIM Coordination & Clash Detection to minimize on-site errors
Scan to BIM for MEP systems for renovation and retrofitting
Benefits of
BIM Modeling
01
Accurate 3D Model Development
Parametric modeling ensures precise representation of architectural, structural, and MEP components.
02
Clash Detection & Coordination
Identifies and resolves conflicts between disciplines, reducing on-site modifications and rework.
03
Automated Quantity Takeoff
Extracts accurate material quantities directly from BIM models, improving cost estimation and procurement.
04
Structural Load Analysis
Integrates with simulation tools to analyze load distribution, seismic performance, and material strength.
05
MEP System Optimization
Enhances HVAC, electrical, and plumbing system layouts for energy efficiency and performance.
06
Point Cloud to BIM Conversion
Transforms laser-scanned data into intelligent 3D models for renovation, restoration, and facility management.
07
Lifecycle Management & Asset Tracking
Supports 6D and 7D BIM for predictive maintenance, energy analysis, and long-term asset management.
How We Work
Understanding Project Scope
We analyze project requirements and client expectations.
Model Development
Our team creates detailed BIM models using industry-standard software.
Clash Detection & Coordination
Identifying and resolving design conflicts.
Review & Quality Check
Ensuring model accuracy and compliance with project needs
Project Delivery & Support
Providing BIM documentation and ongoing assistance.
Frequently Asked Questions
FAQ's
Building information modeling (BIM) is a digital representation of a building’s design and functionality. It enhances collaboration, reduces errors, and improves project efficiency.
Yes! Scan to BIM enables the digitization of existing buildings, making renovations smoother and more accurate.
BIM enables 5D cost estimation and 4D scheduling, allowing for better resource planning and budget management.
Simply contact us to discuss your project requirements, and our team will guide you through the next steps!
Get in Touch
Have Any Other Questions?
Quick Links
Copyrights © 2026. Conserve Solutions. All Rights Reserved.
BIM Modelling & Digital Delivery

