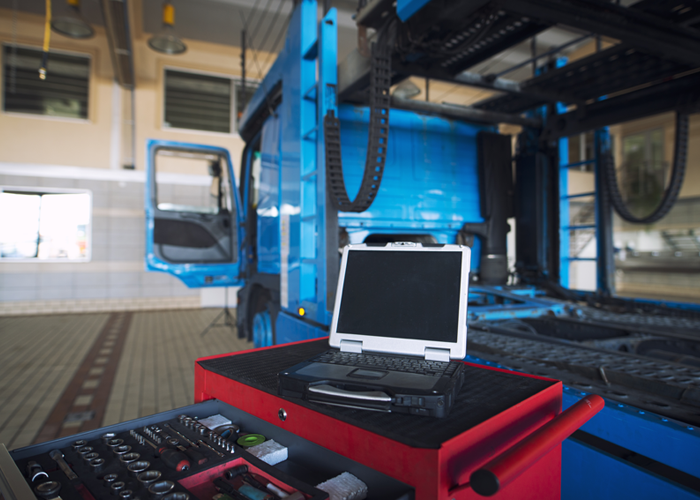- Inspire
- Innovate
- Integrate
- Home
- Who we are
- BIM
BIM Services
BIM CoordinationScan to BimBIM ModelingBIM for InfrastructureRevit Family CreationShop DrawingsQuantity TakeoffsCOBie Services5D BIM Services4D BIM sequencing simulationBIM Automation services3D Modelling ServicesCAD Drafting ServicesCAD to BIM Conversion Services3D Laser scanning servicesArchitectural BIM Services
Architectural BIM ModelingConstruction Documentation3D Architectural ModelingBIM for PrefabricationArchitectural Drafting ServicesBuilding & interior design and detailingPresentation ModelElevation & section detailingMaterial Take-Off (BOQ)3D visualizationVR servicesLandscape design and comprehensive building planningRevit BIM Services
- Portfolio
- Training
Green Building Credential Courses
Classroom Courses
Course Materials New
Engineering Courses
- MEP Engineering Training Course Qatar New
- Fire Fighting New
- Plumbing Training Course with Certification New
- Heating Ventilation & Air-conditioning New
- 3D laser Scanning Training Course Qatar New
- Electrical Design Course
- Piping Design course – Piping Simulation Analysis Training
- Energy Modeling & Simulation Course
- Careers
- Blog
- Contact Us
At Conserve Solutions, we provide precise and efficient mechanical room modeling for commercial and industrial projects worldwide. Our expertise in Building Information Modeling (BIM) helps MEP consultants, HVAC contractors, fabricators, and manufacturers create optimized layouts that improve system performance, minimize clashes, and facilitate future maintenance.
Mechanical rooms house essential equipment such as chillers, heat exchangers, pressure vessels, control valves, boilers, ducts, and piping networks. Our approach involves detailed analysis of system layouts to ensure efficient space utilization, ease of access for maintenance and future upgrades, and adherence to industry regulations and safety standards.

Our Process Includes
System Analysis & Layout Optimization
Evaluating system components to avoid clashes and ensure smooth integration of mechanical, electrical, and plumbing elements.
3D Modeling & Clash Detection
Using Revit MEP, FABmep, and AutoCAD MEP to generate accurate 3D mechanical room models that eliminate conflicts between different systems.
Design Improvements & Space Efficiency
Suggest modifications to equipment placement, spacing, and access areas to enhance performance and ease of maintenance.
Compliance with Global Standards
Adhering to industry codes followed in the USA, Europe, the Middle East, and Australia for quality and safety assurance.
Why Choose
Conserve Solutions?
BIM-Enabled Coordination
We integrate HVAC, plumbing, fire protection, and electrical systems into a unified 3D model, minimizing clashes and ensuring seamless installation.
Data-Driven Space Optimization
Our models consider clearances for maintenance, future system expansions, and efficient equipment placement to optimize mechanical room layouts.
Advanced Simulation & Analysis
Using CFD simulations and load calculations, we assess airflow dynamics, thermal performance, and energy efficiency to enhance system design.
Fabrication-Ready Deliverables
We generate detailed shop drawings, spool drawings, and coordinate layout plans to streamline offsite fabrication and onsite assembly.
Software Expertise
We leverage Revit MEP, AutoCAD MEP, Navisworks, FABmep, and Plant 3D for precise modeling, clash detection, and constructability reviews.
Seamless Integration with Facility Management
Our models support digital twin development, aiding in preventive maintenance, asset tracking, and lifecycle management.
Frequently Asked Questions
FAQ's
Mechanical room modeling involves creating a detailed 3D representation of mechanical systems such as HVAC, piping, plumbing, and fire protection. It ensures efficient space utilization, clash-free installations, and compliance with design specifications, ultimately reducing rework and construction delays.
Our services cater to commercial, industrial, healthcare, residential, and infrastructure projects, including data centers, hospitals, high-rise buildings, manufacturing plants, and power generation facilities.
Using BIM-based coordination, we identify and resolve clashes between mechanical, electrical, plumbing, and structural components before construction, preventing costly modifications and rework.
Yes, we integrate manufacturer-specific BIM objects and equipment data into our models to ensure precise coordination and accurate procurement planning.
Our BIM models support asset tracking, preventive maintenance planning, and digital twin development, enabling facility managers to optimize operations and extend equipment lifespan.
Get in Touch
Have Any Other Questions?
Quick Links
Copyrights © 2025. Conserve Solutions. All Rights Reserved.

