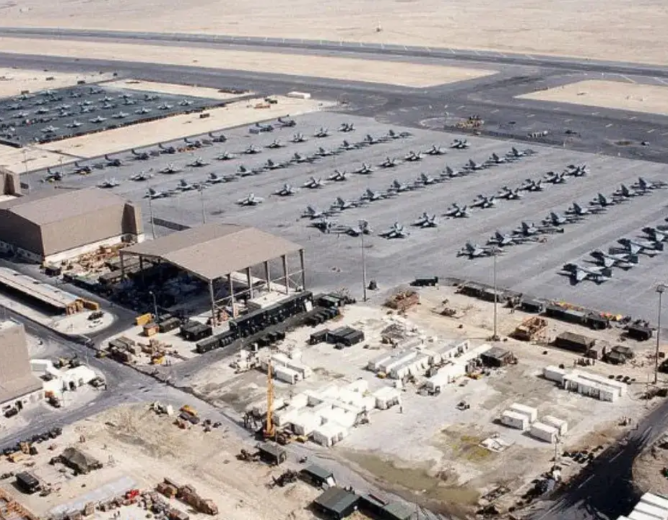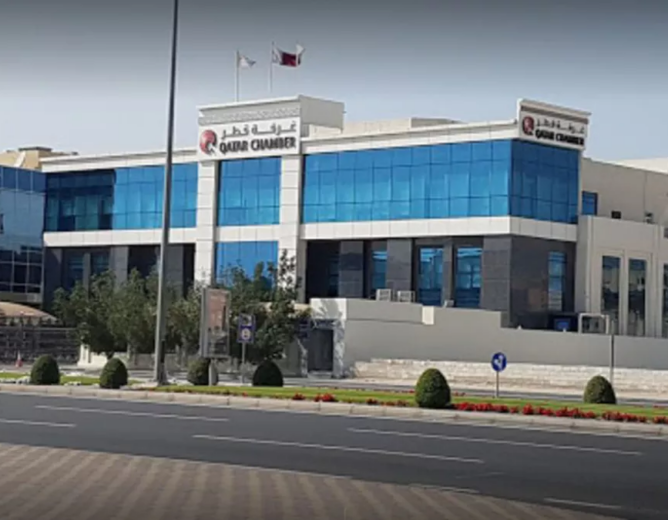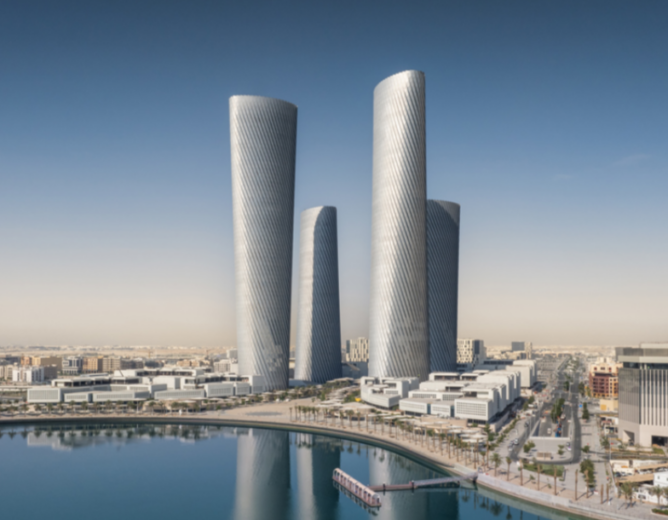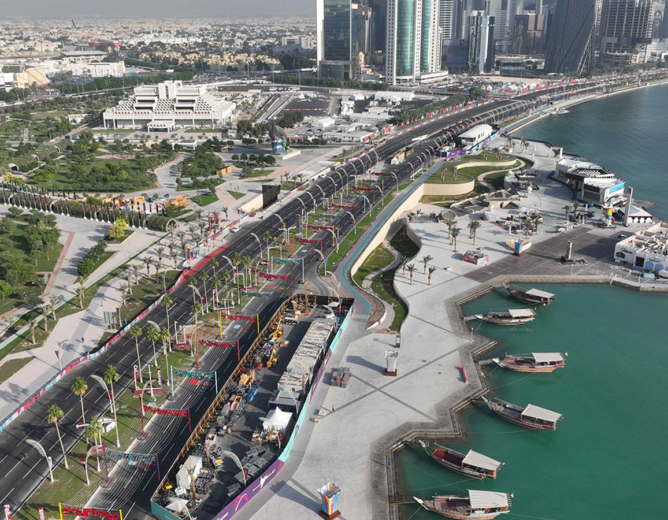- Inspire
- Innovate
- Integrate
At Conserve Solutions, we enable sustainable, energy-efficient design through advanced Building Energy Modeling and Simulation services. By digitally simulating how buildings perform across various climate and usage conditions, we help developers, architects, engineers, and facility managers make informed decisions that lead to reduced energy consumption, lower operational costs, and optimized environmental performance.
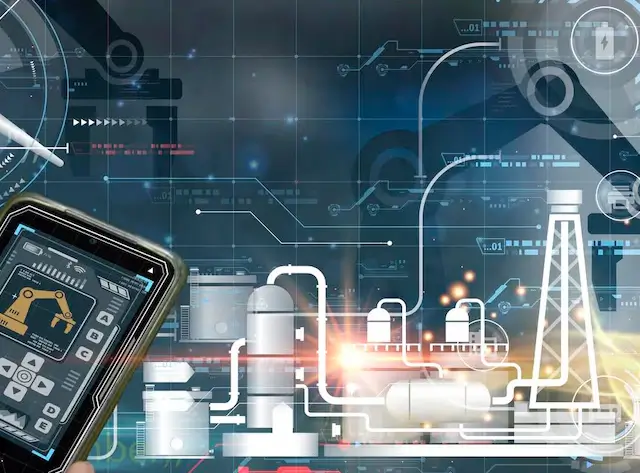
What is Building Energy Modeling?
Building Energy Modeling (BEM) is a process that creates a detailed digital replica of a building to simulate its energy use. It evaluates performance metrics like heating, cooling, lighting, ventilation, and plug loads under real-world conditions. Using software such as IES VE, EnergyPlus, DesignBuilder, and eQUEST, our models help forecast energy consumption, analyze HVAC system behavior, and assess the carbon impact of design decisions.
This modeling is essential for
Our Services
01
Design Optimization
We evaluate various architectural and MEP configurations in the early design stage to help identify strategies that balance energy savings, thermal comfort, and cost-effectiveness. This includes:
- Envelope optimization (insulation, glazing, shading)
- Orientation and massing analysis
- HVAC system selection and configuration
- Renewable energy feasibility studies
02
Support for Green Building Certifications
Our energy models are developed in compliance with major global sustainability rating systems:
- LEED (Energy & Atmosphere Credits)
- BREEAM, Estidama, Mostadam
- National and local energy codes (ASHRAE 90.1, IECC, ECBC, etc.)
We support submission documentation, coordinate with GBCI/BRE, and assist in achieving energy-related credits.
03
Carbon Footprint Reduction
Our simulations quantify the greenhouse gas emissions of your building and identify opportunities for carbon reduction. We guide clients in meeting corporate ESG targets and regulatory requirements for carbon disclosures.
04
Energy Cost Analysis & Lifecycle Benefits
By accurately forecasting utility consumption and operational costs, our models empower clients to make investment decisions that yield long-term savings. Lifecycle cost analysis (LCCA) helps in comparing capital expenses with operating costs for better ROI assessment.
05
Support for Tax Incentives
We help clients document and claim energy-related financial incentives such as:
- Section 179D Tax Deduction (U.S.)
- 45L Energy Efficient Home Credit
- Other regional rebates and subsidies based on energy performance
06
Operational Energy Analysis
Post-construction, we provide ongoing simulations and performance reviews using real-time data from BMS/SCADA systems. This ensures:
- Proper system commissioning
- Detection of operational inefficiencies
Continuous improvement in building performance
Applications
Our energy modeling solutions are suitable for various sectors
Commercial buildings
Industrial facilities
Educational institutions
Healthcare & hospitals
Residential complexes
Data centers & mission-critical infrastructure
Why Choose
Conserve Solutions?
Certified Experts
with global project experience
End-to-End
Support from concept to operations
Software Proficiency
in IES VE, EnergyPlus, eQUEST, and more
Quick Turnaround
using in-house modeling and QA systems
Client-Centric
approach with customized solutions
Frequently Asked Questions
FAQ's
Building Energy Modeling (BEM) is the process of creating a virtual model of a building to simulate its energy performance. It helps predict energy usage, thermal comfort, and HVAC system behavior under different operating conditions.
Energy modeling supports informed design decisions by evaluating energy efficiency, cost savings, and sustainability impact before construction begins. It also helps comply with local energy codes and achieve green building certifications.
Yes, we transform 2D CAD drawings into intelligent BIM models for better project coordination.
Yes. Our simulations identify areas where energy consumption and emissions can be reduced, supporting your carbon neutrality or net-zero goals.
Typical inputs include building geometry, orientation, envelope properties, occupancy schedules, internal loads, HVAC system data, lighting and equipment loads, and weather files.
Get in Touch
Have Any Other Questions?
Quick Links
Copyrights © 2026. Conserve Solutions. All Rights Reserved.

