- Inspire
- Innovate
- Integrate
- Home
- Conserve Solutions Inc
- Leading BIM Consulting Services in the US – Trusted BIM Consultation & Service Providers
Leading BIM Consulting Services in the US – Trusted BIM Consultation & Service Providers
Conserve Solutions Inc., a leading BIM service provider in the United State, specializes in pre-construction solutions, offering LOD-specific models and effective coordination through a team of experienced BIM professionals.
Improving AEC Projects with Advanced BIM Modeling Services in USA
Building Information Modeling (BIM) is revolutionizing the architecture, engineering, and construction (AEC) industry by providing detailed, digital models that maximize project workflows, reduce costs, and improve outcomes.
Conserve Solutions is a global BIM service providers, trusted by clients worldwide. As we prepare to launch our innovative Building Information Modeling Services in the USA, we will use our experience and knowledge to help you plan and execute construction projects with precision, efficiency, and cost-effectiveness.

- We provide expert BIM consulting services in USA for architectural, structural, and MEP professionals to manage building and infrastructure projects effectively.
- Our data-rich 3D models improve scheduling, validate existing conditions, identify safety concerns, and enhance material cost accuracy.
- We assist surveyors and architects in converting point cloud data and as-built drawings from 3D laser scanning into BIM models for accurate and efficient project visualization.
- Our Autodesk REVIT experts leverage BIM to improve collaboration among all stakeholders and streamline project execution.
- From infrastructure projects and railways to stadiums and complex architectural builds, our BIM services deliver efficiency in every phase.
- We go beyond 3D modeling to incorporate advanced capabilities like facility management (7D BIM) into your models for long-term operational efficiency.
- By using Dynamo, we automate repetitive tasks to speed up work progress and ensure timely project delivery.
- By identifying and fixing issues digitally, costly and time-consuming on-site changes are avoided.
- Our 3D coordination process ensures constructability and accurate project planning.
- At Conserve Solutions, we follow recognized US BIM standards including NBIMS-US (National BIM Standard – United States), ISO 19650, AIA E202 & G202, CIC BIM Protocol, International Building Code (IBC), National Fire Protection Association (NFPA) Codes, National Electrical Code (NEC), ASHRAE 90.1 to ensure our services meet the highest levels of compliance and quality.
Explore the Scan to BIM Services, All Under One Roof, With Conserve Solutions
Join us for results you can trust
Our BIM Consultant Services in United States
We offer a comprehensive range of BIM Construction Company to meet the unique needs of the AEC industry in the USA.

MEP
MEP Design is the specialized process of planning, designing, and managing the Mechanical, Electrical

Scan to BIM
Converting laser-scanned data into accurate 3D BIM models to support renovation and retrofit projects.

BIM Modeling
Detailed and precise BIM models for architectural, structural, and MEPF disciplines, ensuring project success.
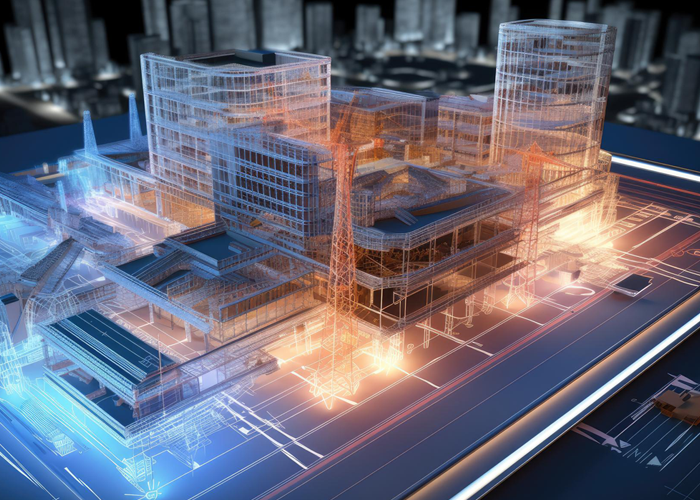
BIM for Infrastructure
BIM solutions for roads, highways, bridges, railways, tunnels, and other infrastructure projects.

Revit Family Creation
Custom parametric Revit families to improve design accuracy and support project workflows.
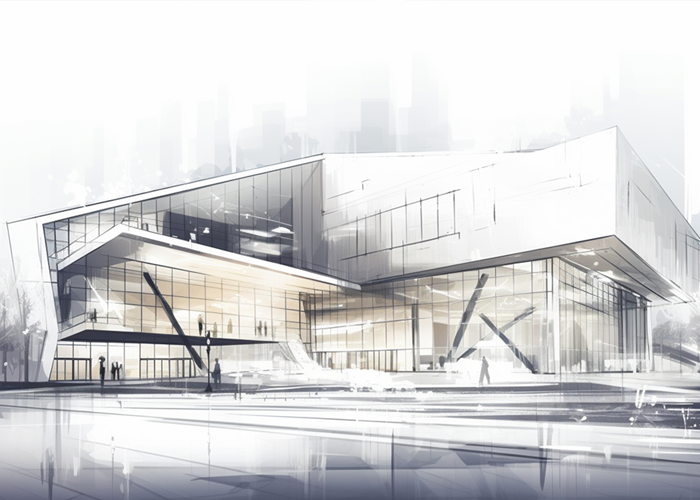
Shop Drawings
Fabrication and installation drawings to assist construction teams on-site.
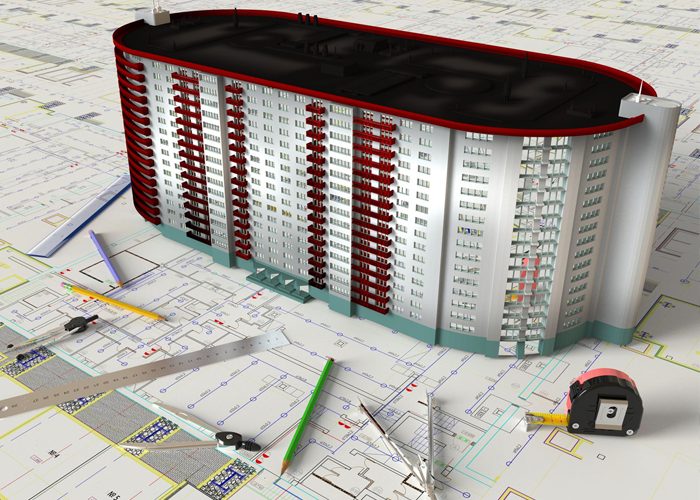
Quantity Takeoffs
Accurate material estimation from BIM models, enhancing cost management and procurement planning.

COBie Services
Asset data management solutions to meet US project handover and facility management standards.
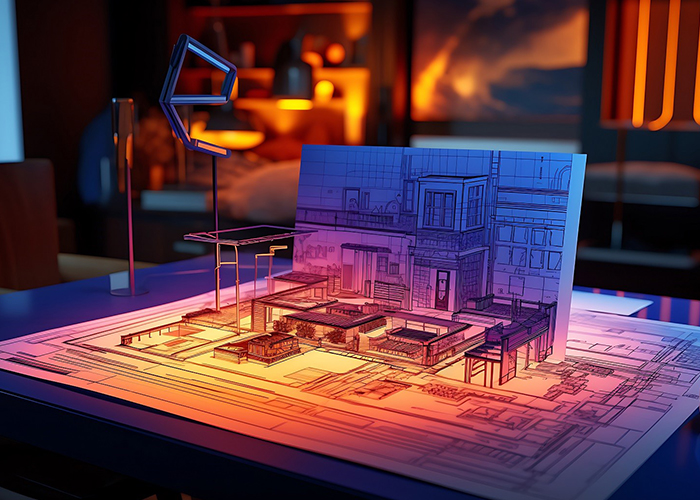
5D BIM Services
Integrated cost estimation and budgeting directly linked with 3D BIM models.
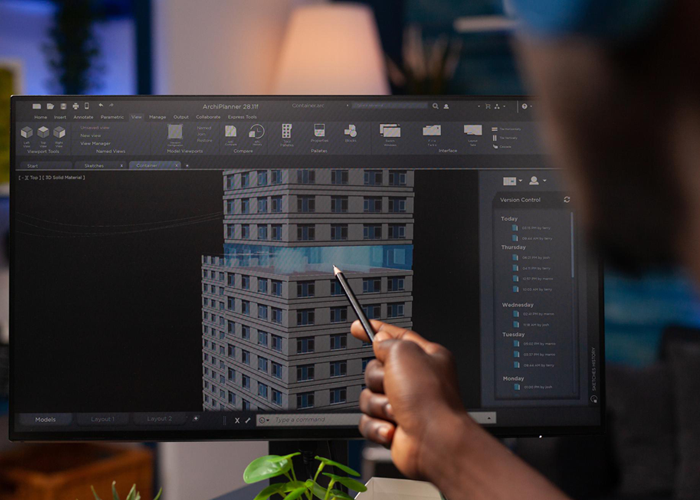
4D BIM Sequencing & Simulation
Construction sequencing simulations to improve scheduling and reduce project risks.
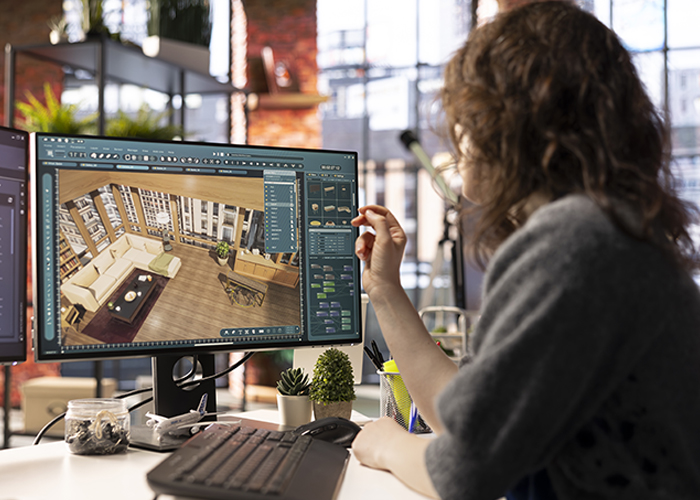
Structural
At Conserve Solutions, we believe that exceptional structural
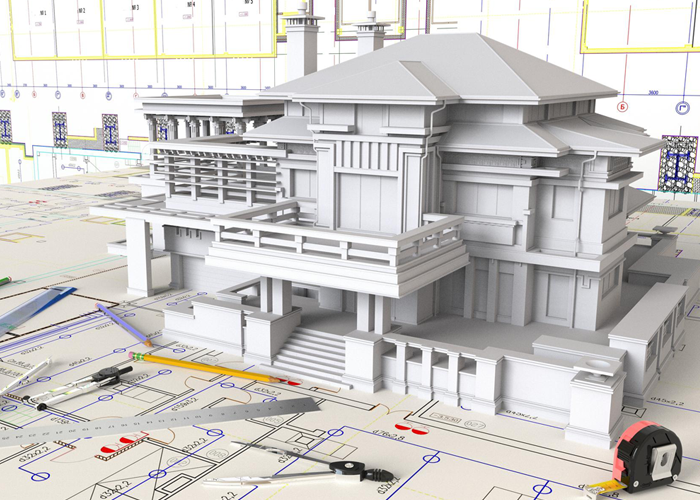
3D Modeling Services
Creating high-quality 3D models for visualization, analysis, and documentation.
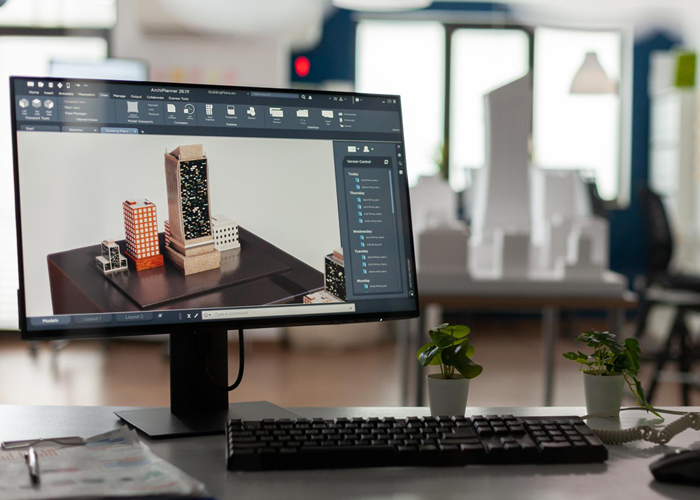
CAD to BIM Conversion Services
Converting legacy CAD drawings into intelligent BIM models to support digital transformation.

CAD Drafting Services
Drafting solutions supporting architectural, structural, and MEP design documentation.
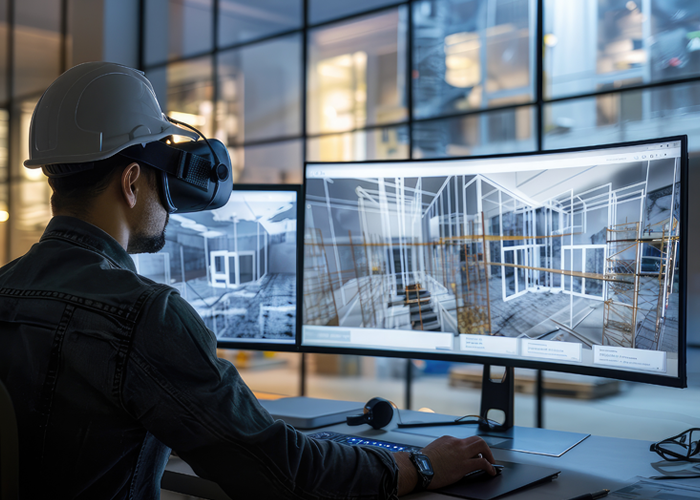
3D Laser Scanning Services
High-precision laser scanning and point cloud processing to capture existing conditions accurately.
The Advantage of Working with Us
Optimized Coordination
Our clash-free BIM models reduce site-based issues, ensuring fewer delays and a smoother installation.
Cost and Time Savings
Early-stage coordination minimizes installation time and lowers overall costs.
Improved Data Management
Accurate data extraction and management enhance project tracking and efficiency.
Automated Bill of Materials
Automated quantity take-offs enable precise budgeting and planning.
Project Management Integration
BIM models compatible with scheduling and manufacturing tools, like Primavera, streamline project timelines.
Support for Off-Site Manufacturing
Our BIM models aid in efficient on-site installations and modular construction processes.
BIM Levels of Development (LOD)
Conserve delivers REVIT models from LOD 300 up to LOD 500, providing the highest level of detail, accuracy, and real-world representation of the final construction. Our models cover LOD 100 through 500, adapting to every phase of your project’s development.

Conceptual
The Modal Element may be graphically represented in the Model with a symbol with a symbol or other generic represetation, but does not satisfy the requirements for LOD 200

Approximate Geometry
The Model Element may be graphically represented in the Model as a generic system, object, or assembly with approximate quantities, size, shape, location and orientation.

Precise Geometry
The Model Element is graphically represented in the model as a specific system, object, or assmbly accurate in terms of quantity, size, shape, location, and orientation.

Fabrication
The Model Element is graphically represented in the Model as a specific system, objects, or assembly that is accurate in terms of quantity, size, shape, location, and orientation with detailing, fabrication, assembly and information.

As Built
The Model Element is a field verified representation accurate in terms of size, shape, location, quantity, and orientation.
How
Conserve Solutions Stands Out
Extensive Industry Experience
With years of expertise in the AEC industry, our team of skilled professionals ensures the precise execution of every project, addressing complexities with in-depth knowledge and technical proficiency.
LOD-Specific Modeling
We offer LOD 100 to LOD 500 modeling, aligning with project requirements at every stage to enhance accuracy, efficiency, and compliance with industry standards.
End-to-End BIM Solutions
From project initiation to completion, we provide comprehensive BIM services, ensuring structured coordination and efficient execution across all project phases.
Strong Global Presence
With operations in the USA, UAE, UK, India, and beyond, we provide expert BIM consulting and engineering services to clients worldwide, ensuring localized support and expertise.
Commitment to Quality & Efficiency
We prioritize accuracy, cost-effectiveness, and timely delivery, ensuring that every project meets expectations while adhering to budget constraints and deadlines.
Frequently Asked Questions
FAQ's
BIM is a digital process that creates and manages intelligent 3D models for building and infrastructure projects. It improves collaboration, reduces errors, and enhances project efficiency.
BIM helps in visualization, cost estimation, clash detection, scheduling, and facility management. It ensures better coordination and reduces rework, saving time and money.
Outsource BIM services can reduce costs, improve efficiency, and provide access to experienced professionals who ensure compliance with international standards.
LOD 100 represents basic conceptual BIM Design Company, while LOD 500 provides highly detailed as-built models used for facility management.
You can contact our USA team, Mr. Naveen Kumar DK or Mr. Samrat Dutta, for a customized proposal based on your BIM Consultation project requirements.
BIM consulting services typically include clash detection, 3D modeling, 4D scheduling, 5D cost estimation, 7D facility management, and scan-to-BIM. Expert consultants ensure model accuracy, regulatory compliance, and project efficiency.
Hiring a BIM company in the USA ensures your project aligns with local building codes, industry standards like NBIMS-US, and the latest technological practices. U.S.-based BIM teams offer specialized expertise in commercial, residential, and infrastructure projects, providing accurate 3D modeling, clash detection, and cost estimation. With time zone alignment and easier communication, you benefit from faster turnaround, reliable collaboration, and accountability. A local partner can also support on-site coordination and facilitate smoother project approvals.
Get in Touch
Have Any Other Questions?
Are you ready to elevate your design journey?
The SCAN to BIM revolution begins now!"
Quick Links
Copyrights © 2026. Conserve Solutions. All Rights Reserved.

