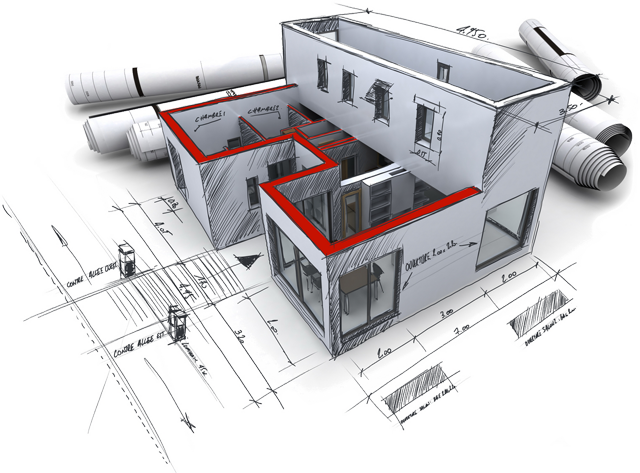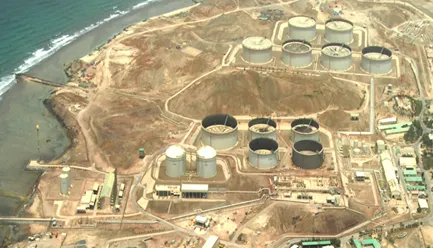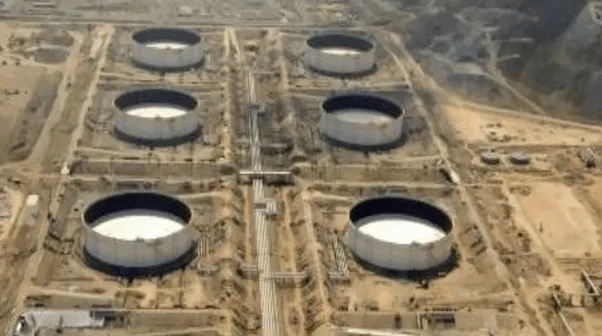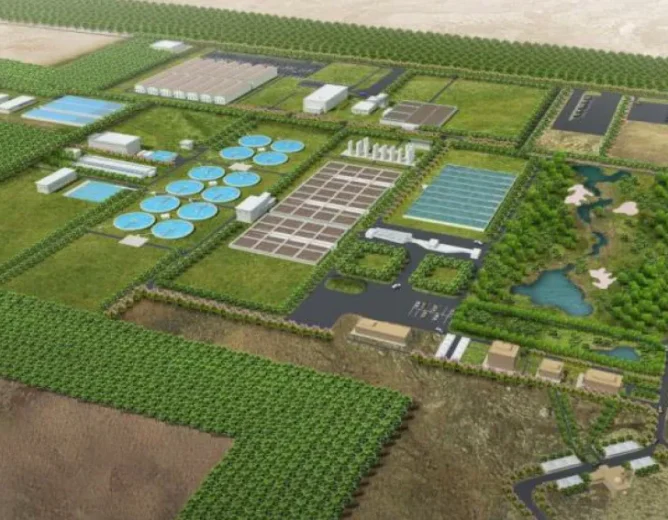- Inspire
- Innovate
- Integrate
- Home
- Who we are
- Services
- Portfolio
- Training
Green Building Credential Courses
Classroom Courses
Course Materials New
Engineering Courses
- Robotics -for Little Engineers New
- MEP Engineering Training Course Qatar New
- Fire Fighting New
- Plumbing Training Course with Certification New
- Heating Ventilation & Air-conditioning New
- 3D laser Scanning Training Course Qatar New
- Plumbing & Fire Fighting
- Electrical Design Course
- Piping Design Engineering Training Course
- Piping Design course – Piping Simulation Analysis Training
- Energy Modeling & Simulation Course
- Blog
- Careers
- Contact Us
- Home
- Conserve Solutions INC
- Green Building Services
Green Building Services
EXPLORE THE FEATURES
Accurate and detailed drafting is the foundation of a well-executed construction project. High-quality architectural drafting ensures that designs are precisely translated into construction-ready documents. At Conserve Solutions, we provide comprehensive drafting services, helping architects, engineers, and contractors create clear and compliant drawings for seamless project execution.

Services We Provide
Our Drafting Services cover:
Architectural Drafting
Floor plans, elevations, sections, and details.

MEP Drafting
Mechanical, electrical, and plumbing layout drafting.

Structural Drafting
Reinforcement detailing, foundation plans, and steel framing.

Shop Drawings
Fabrication-ready detailed drawings for manufacturers.

As-Built Drawings
Digitizing and updating drawings for existing buildings.

Permit Drawings
Code-compliant drawings for regulatory approvals.

Redline Markup Implementation
Updating drawings based on design changes and client feedback.

Key Benefits
Our drafting services help you:
Ensure Accuracy
Precise and detailed drawings for error-free execution.
Save Time & Costs
Reduce rework with well-structured construction documents.
Improve Coordination
Ensure seamless communication between project stakeholders.
Meet Compliance Standards
Drafting aligned with AIA, ISO 19650, and local building codes.
Enhance Visualization
Get clear, structured drawings that support better decision-making.
Why Work
With Conserve Solutions?
Experienced Drafters
Skilled professionals proficient in AutoCAD, Revit, and MicroStation.
Fast Turnaround
Timely delivery of detailed drawings to keep projects on schedule.
Industry-Specific Expertise
Serving residential, commercial, industrial, and infrastructure projects.
Seamless Integration with BIM
Our drafting services support BIM workflows for enhanced project coordination.
Frequently Asked Questions
FAQ's
Drafting creates 2D technical drawings for construction, while 3D modeling provides a digital representation of the structure.
Yes! We convert hand sketches, PDFs, and markups into detailed CAD drawings.
Yes, we transform 2D CAD drawings into intelligent BIM models for better project coordination.
Yes, we ensure that all drafting services meet international and local building regulations.
We deliver drawings in DWG, DXF, PDF, and RVT (Revit) formats based on client requirements.
Get in Touch
Have Any Other Questions?
Subscribe
Get latest news & events details
Quick Links
+1 (832) 475-9130
+44 0786 7249154
+91 73059 60692
+91 96772 63895
+65 8709 8733
+966 55 720 9522
+974 44427968
Copyrights © 2025. Conserve Solutions. All Rights Reserved.







